717 Rue Jacques, Saint-Colomban, QC J5K1E3 $799,000
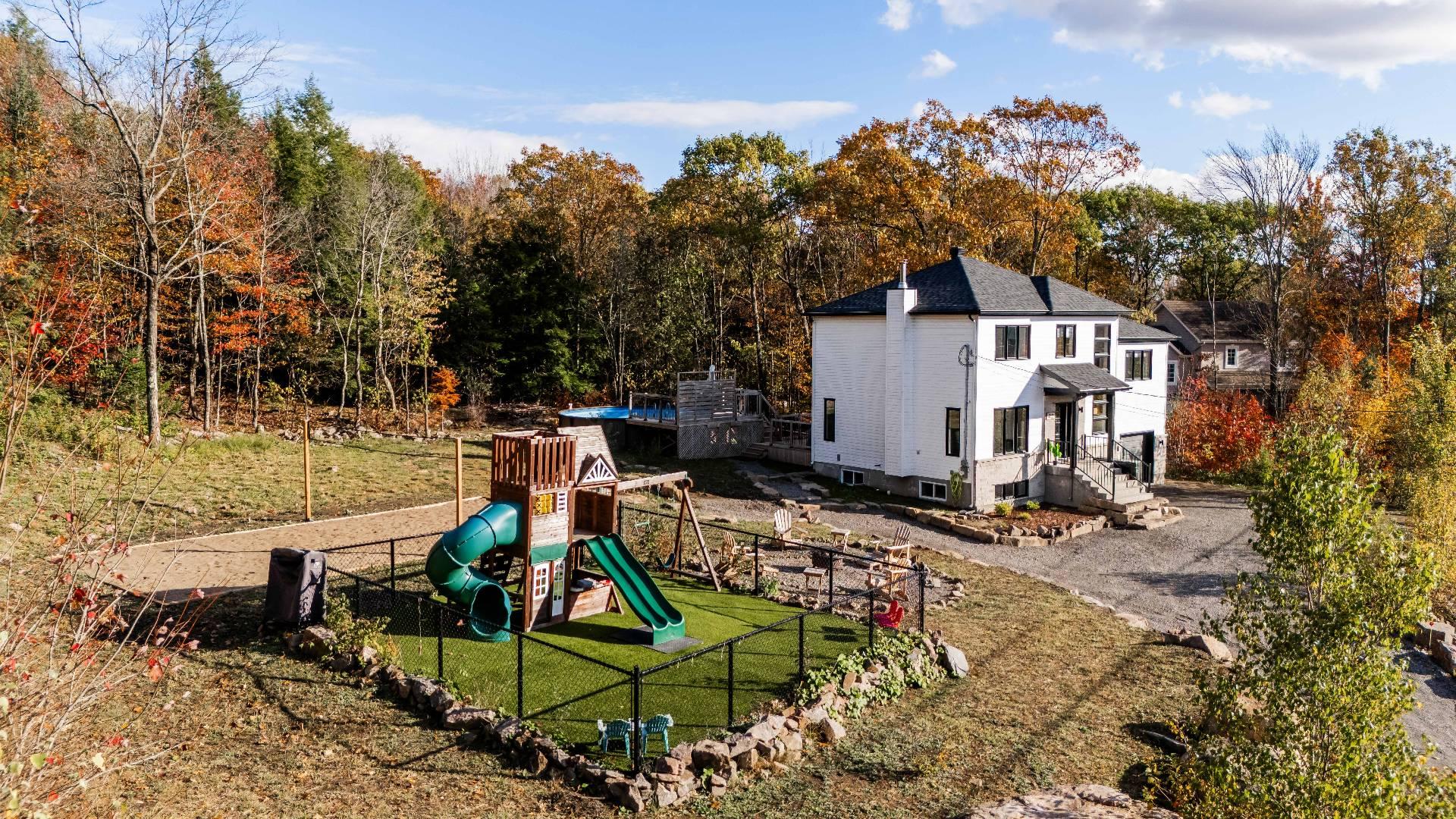
Frontage
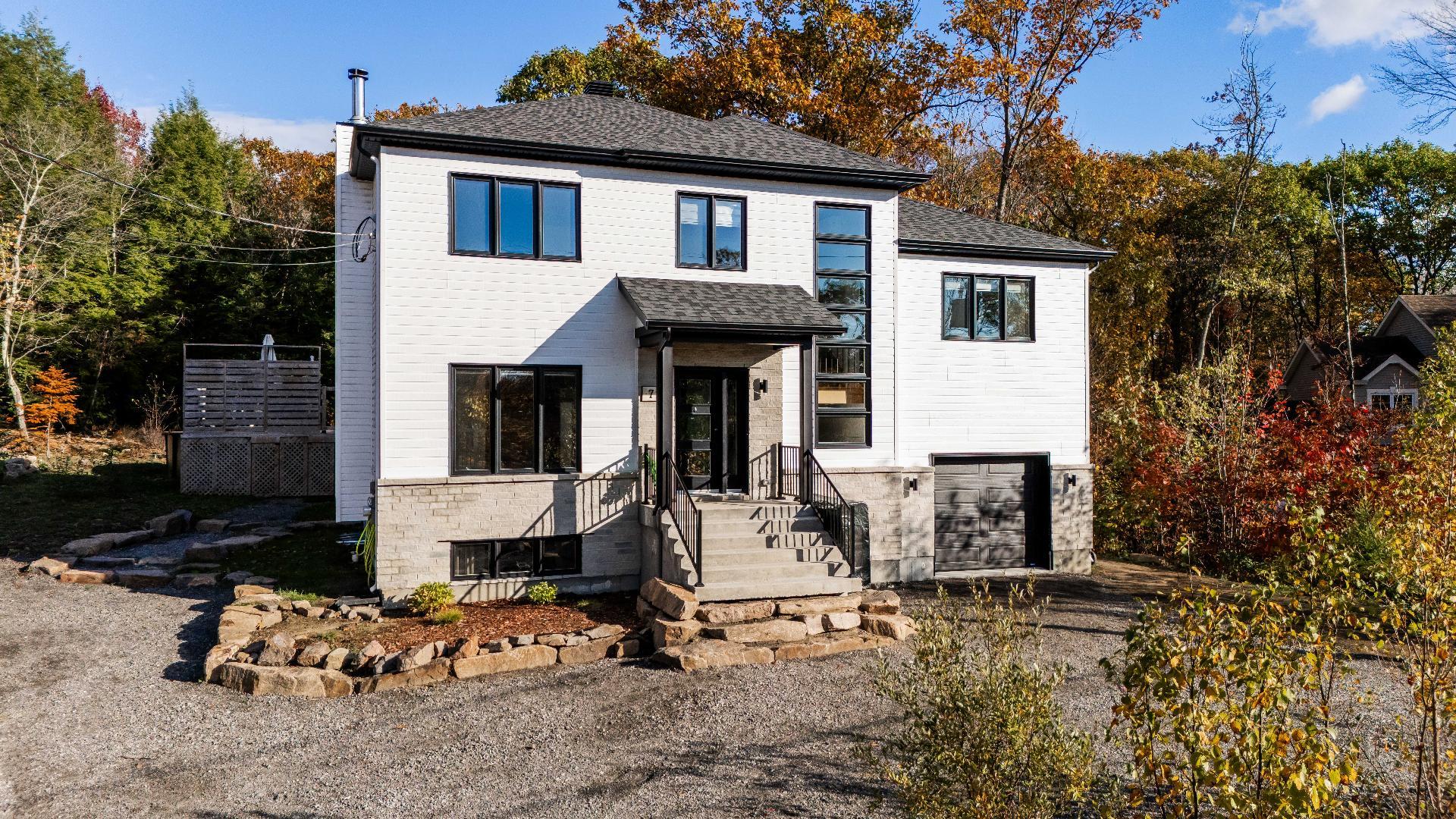
Hallway
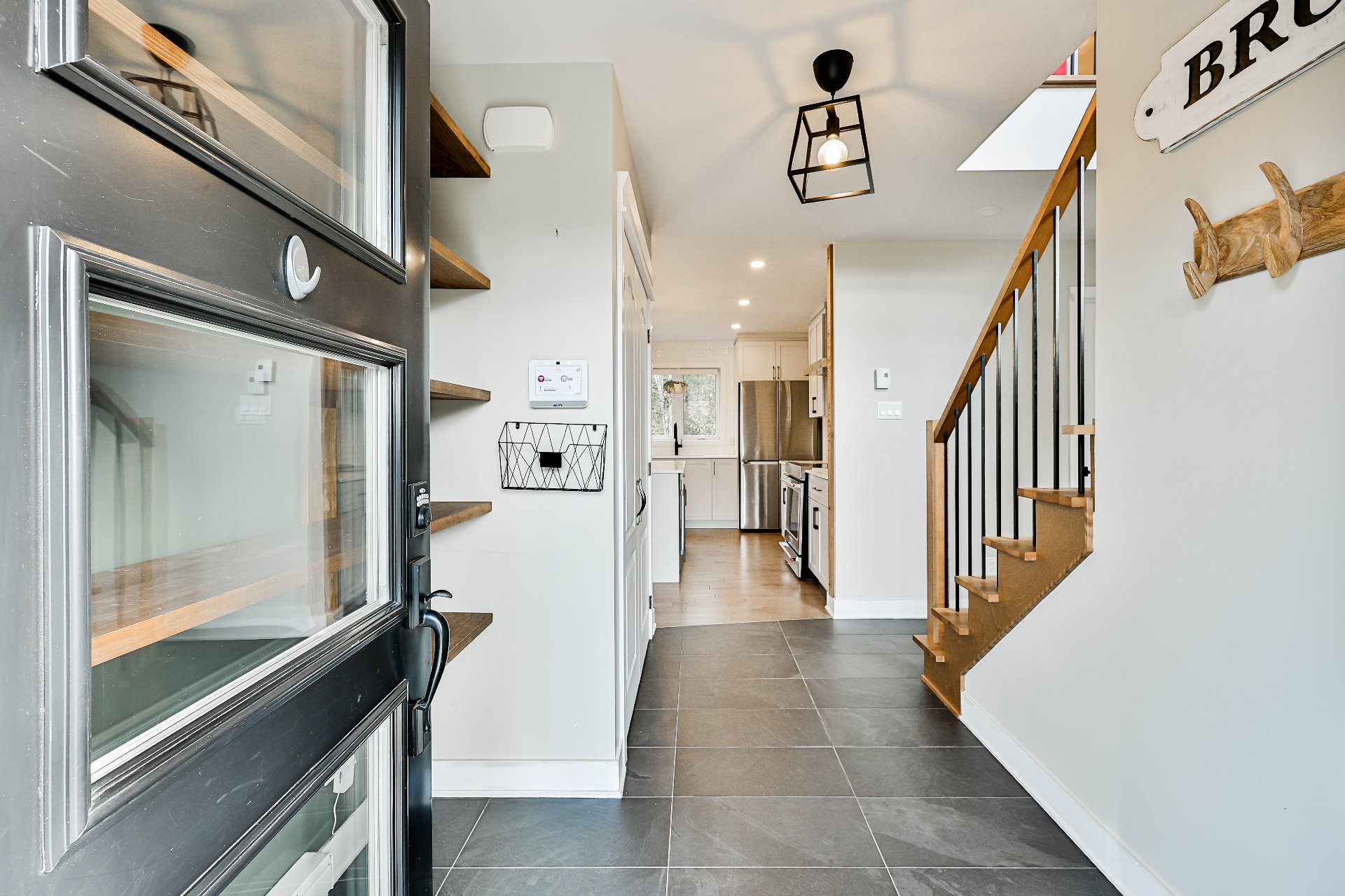
Hallway
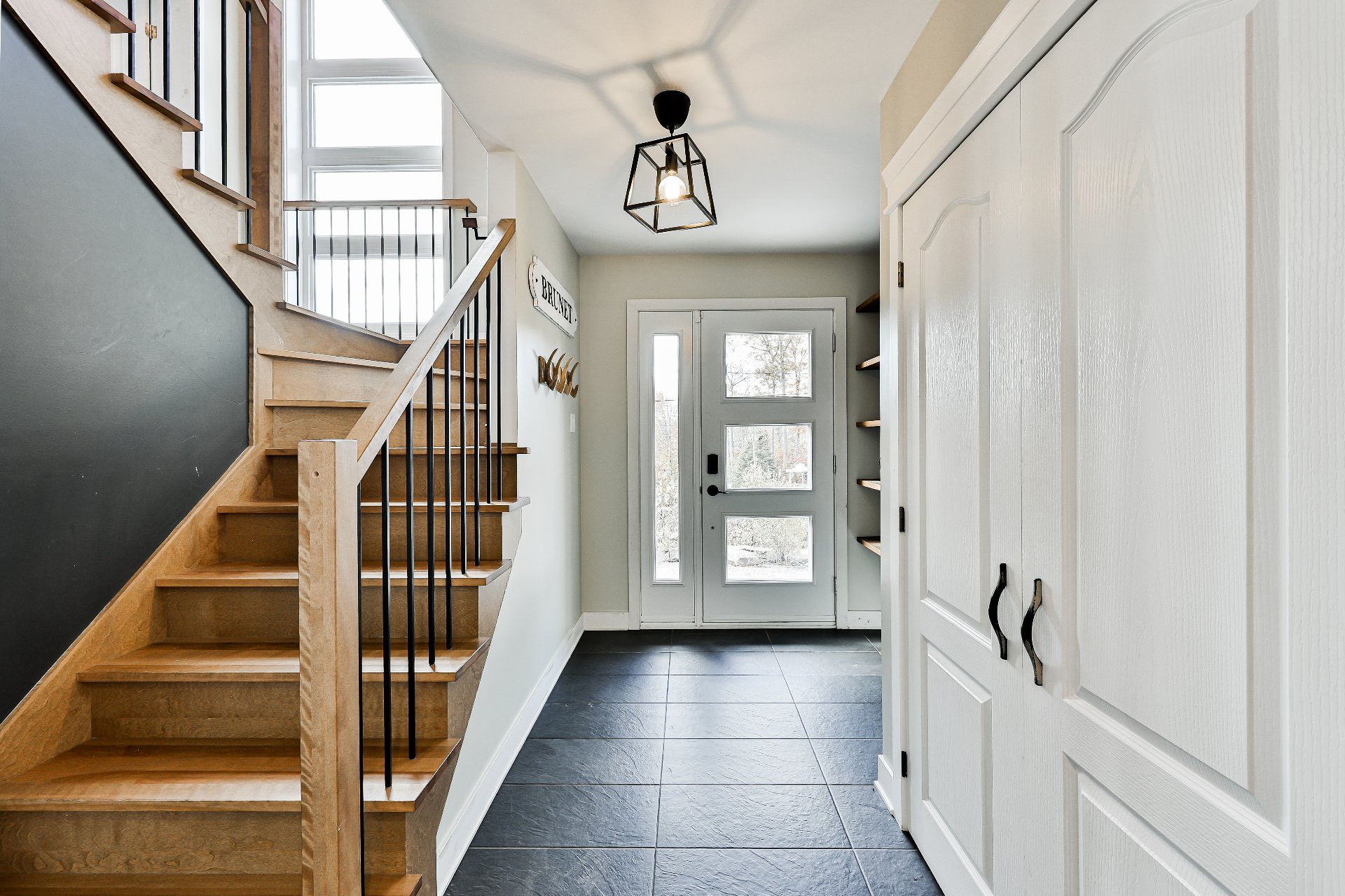
Hallway
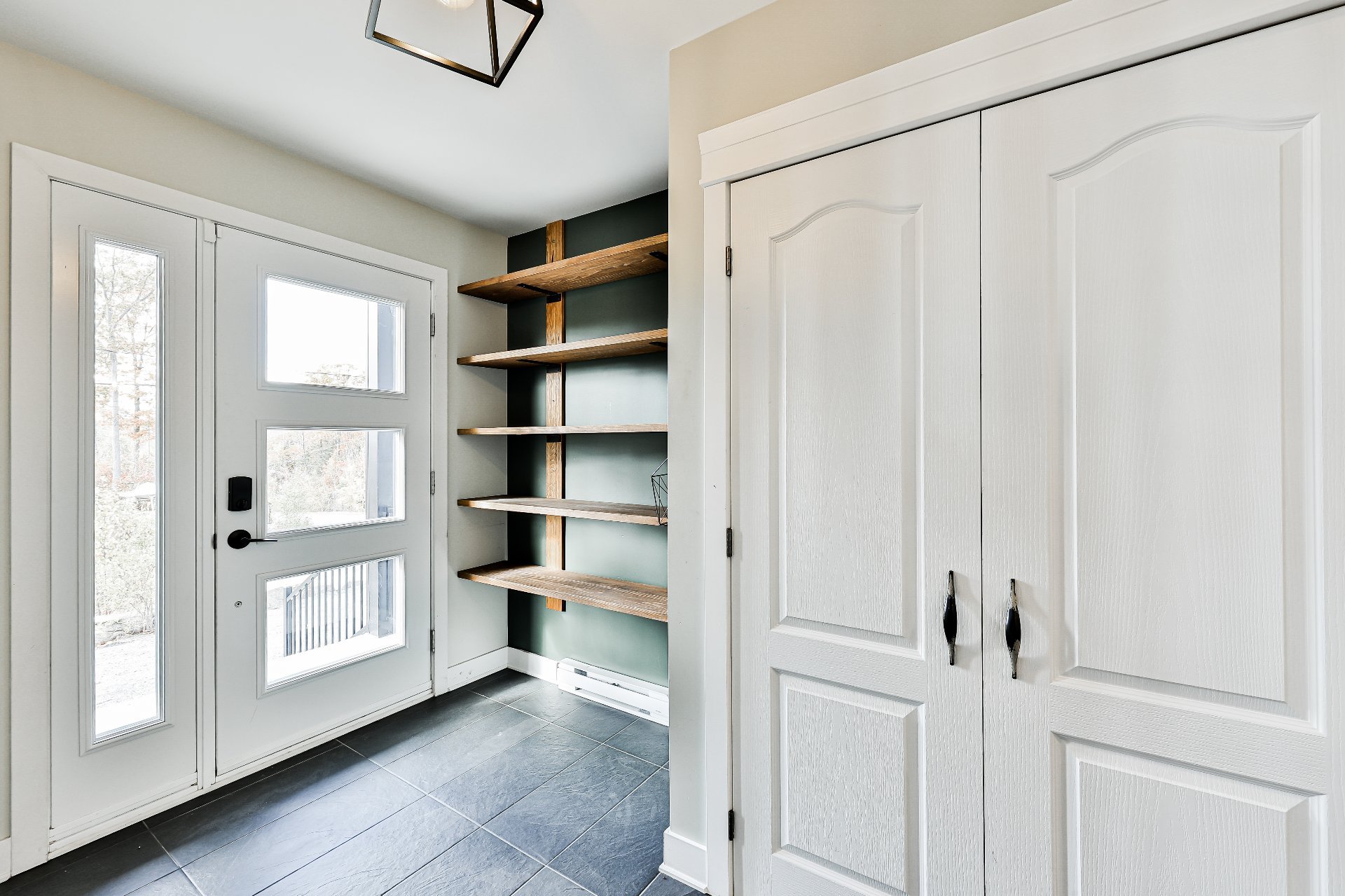
Kitchen
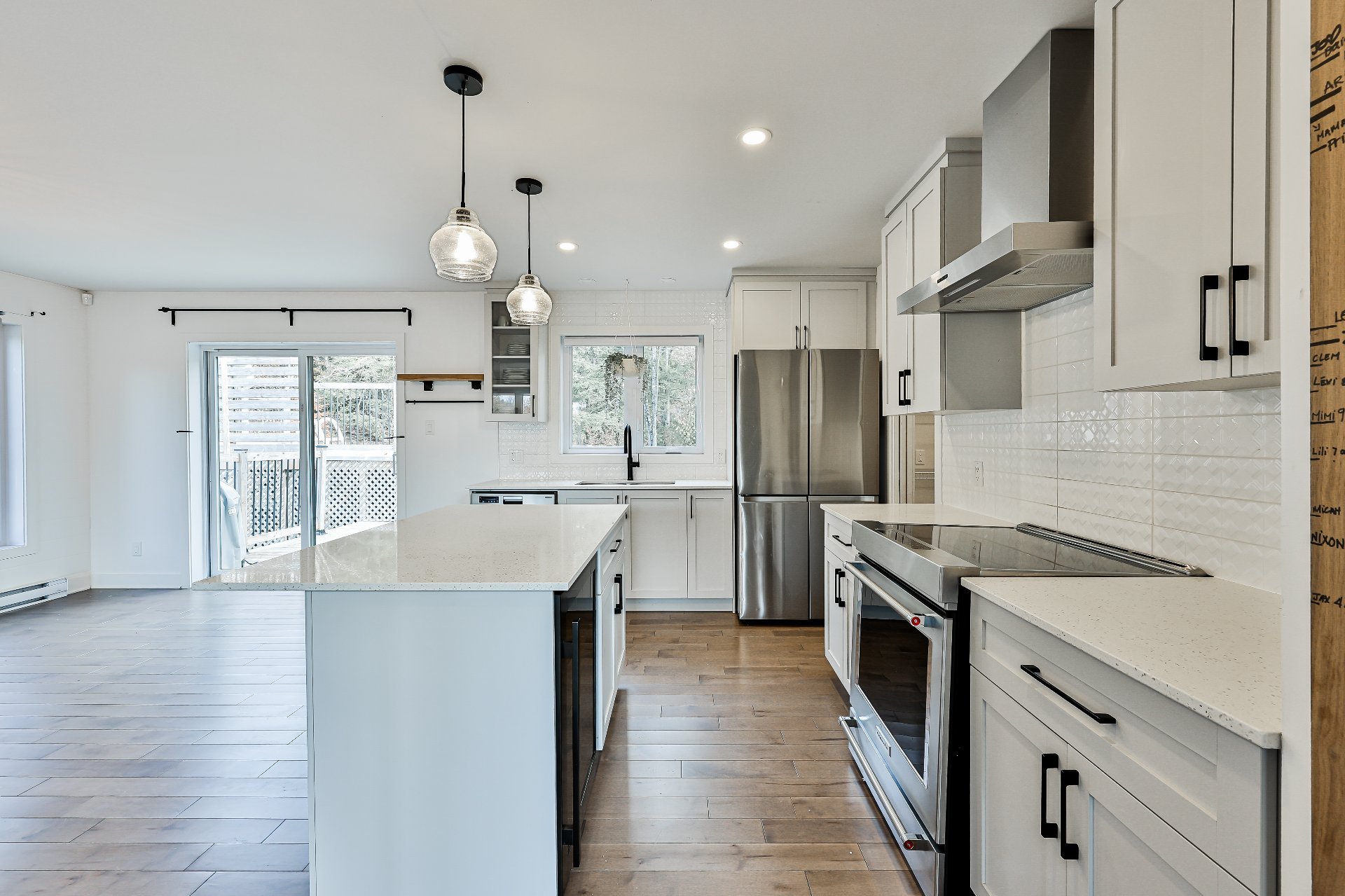
Kitchen
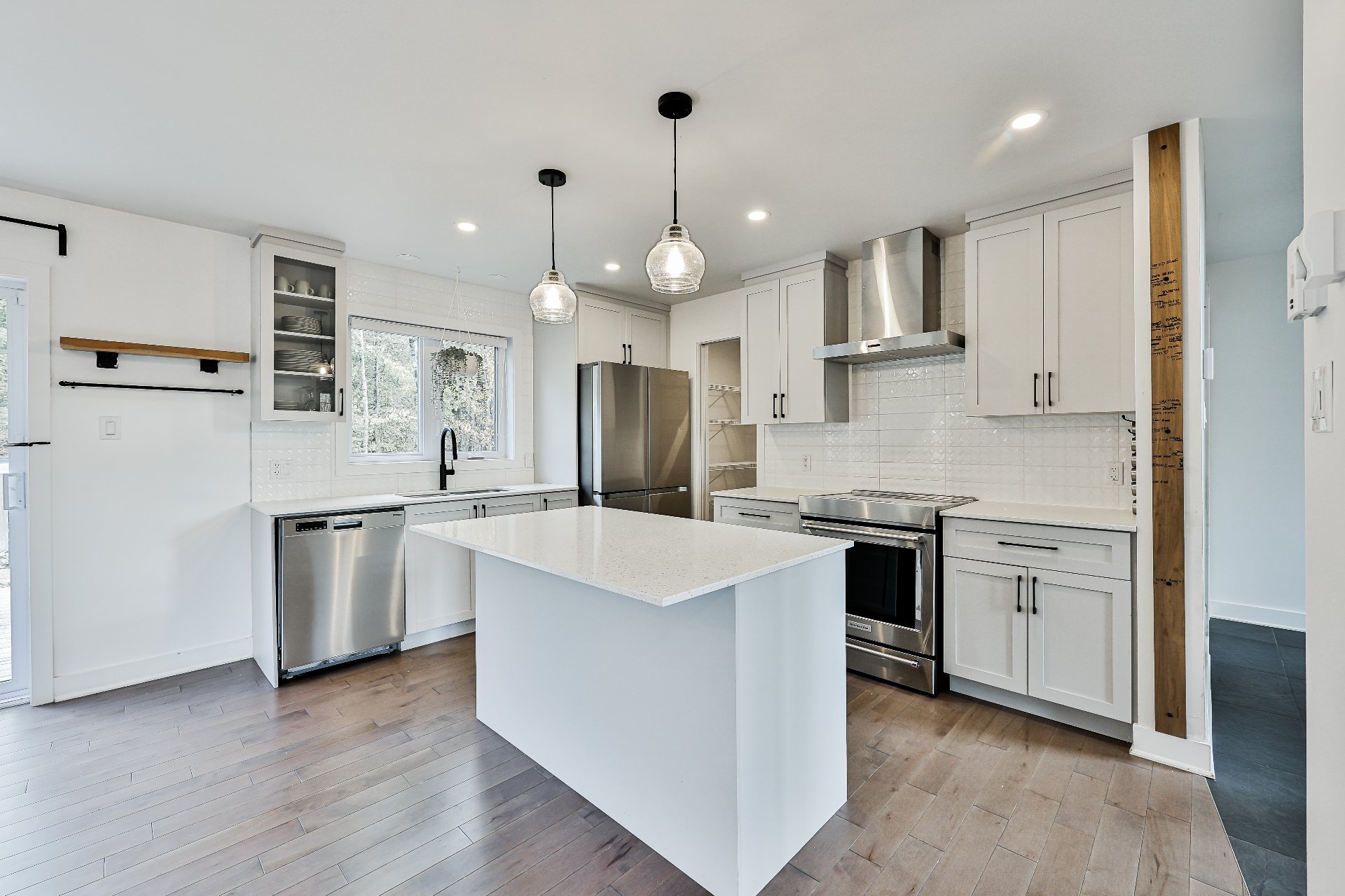
Kitchen
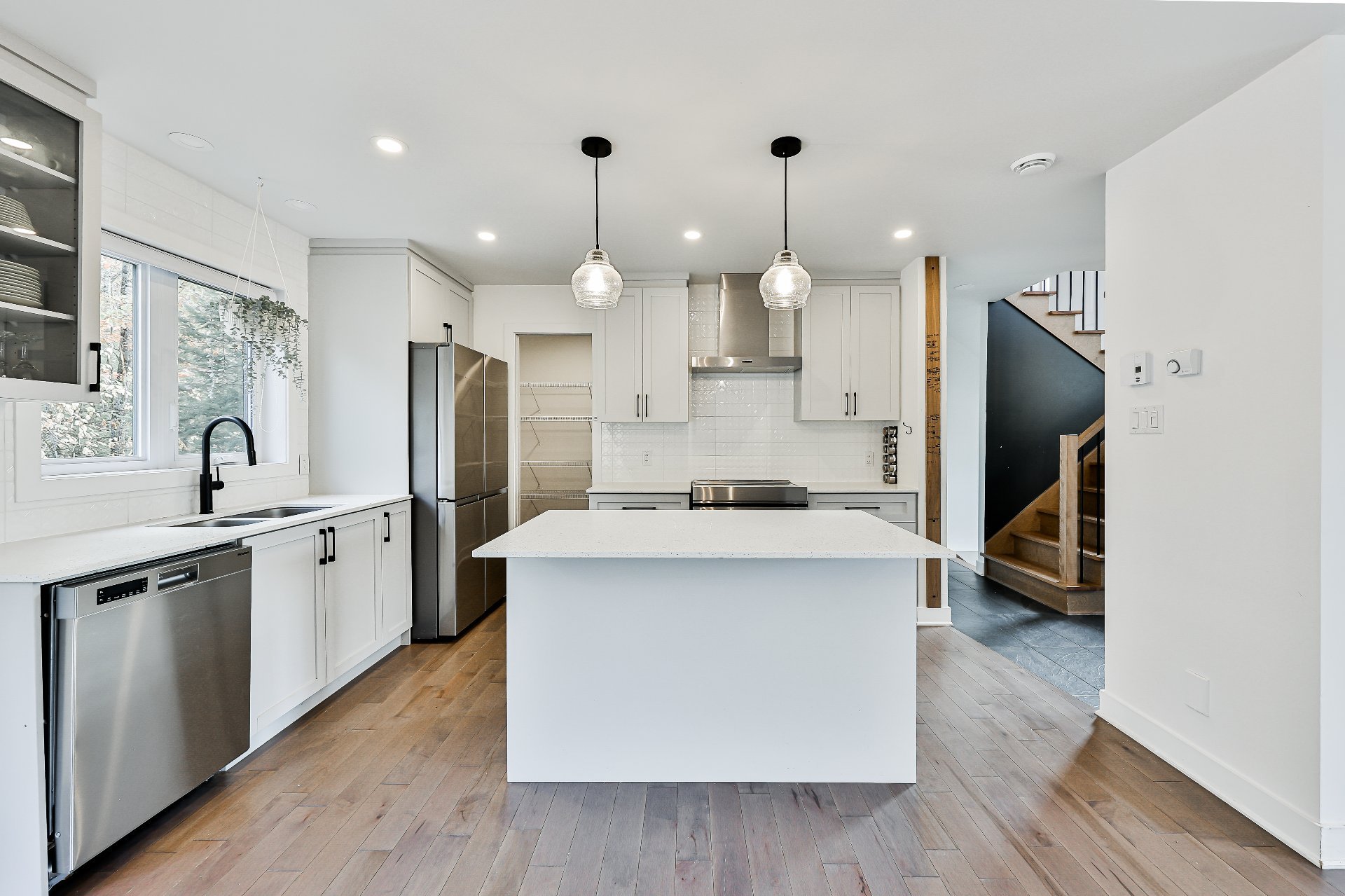
Kitchen
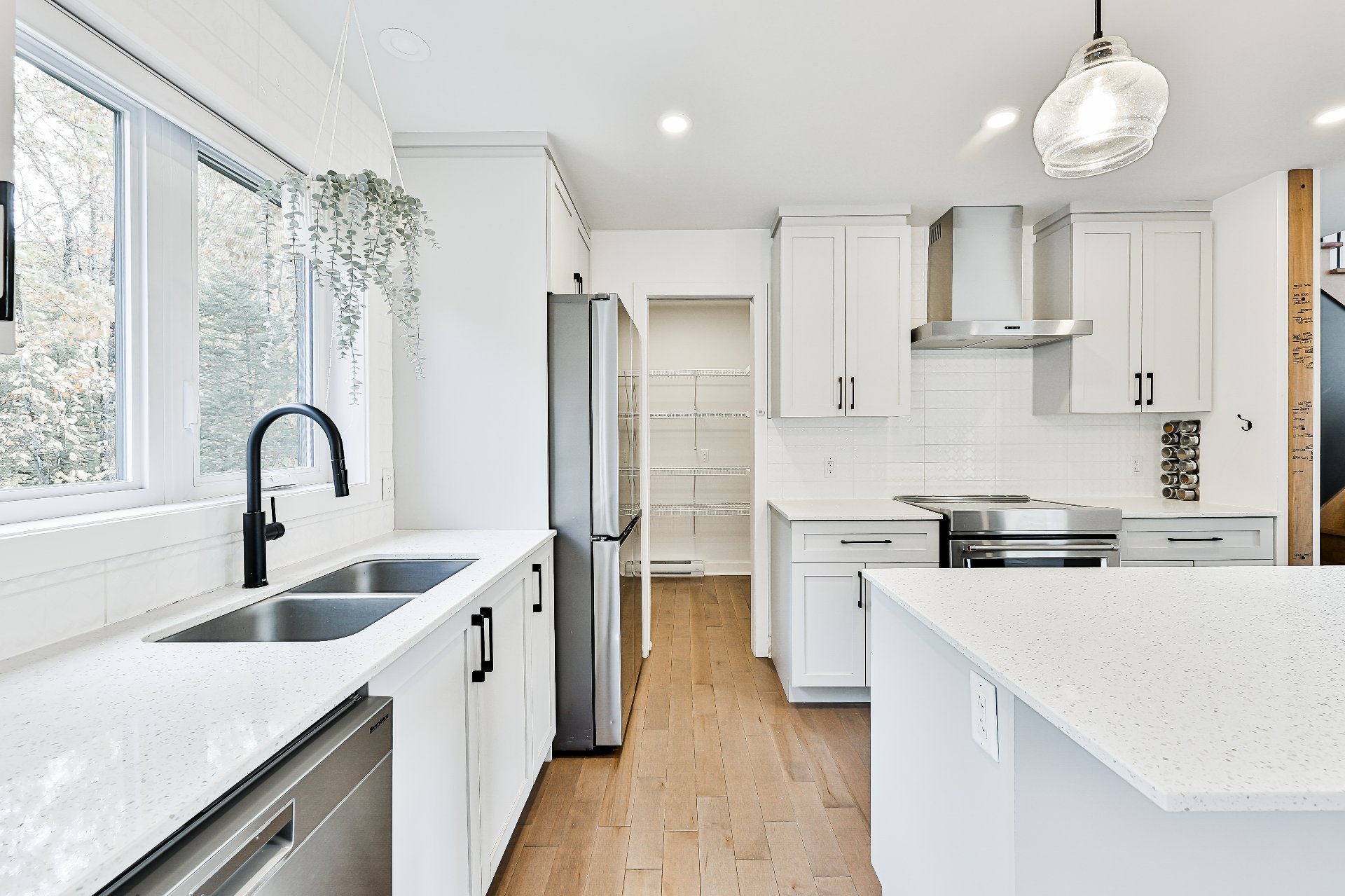
Kitchen
|
|
Description
yet close to all amenities?
Saint-Colomban offers the best of both worlds -- the
tranquility of the countryside and the convenience of
nearby services.
Main Floor
Spacious entrance hall with practical closet
Cozy living room with wood-burning fireplace
Open-concept living area, ideal for family life
Large kitchen with central island
Walk-in pantry offering maximum storage space
Powder room
Second Floor
Primary bedroom with walk-in closet
Ensuite bathroom with freestanding tub
Third Floor
Bright, versatile mezzanine space
Three additional well-sized bedrooms (2nd, 3rd, and 4th)
Separate laundry room
Second full bathroom with tub-shower combo
Basement
Large family room spanning the full length of the house
Four convenient storage closets
Bathroom with glass shower
Office or 5th bedroom, depending on your needs
Exterior
Wooded lot of over 104,000 sq. ft. offering privacy and
natural surroundings
Outdoor firepit area
Heated saltwater above-ground pool with patio
Private volleyball court
Fenced play area with kids' play module and synthetic grass
Location
Nestled in a quiet, green area of Saint-Colomban, this
property offers privacy, nature, and comfort -- the perfect
balance between quality of life and accessibility.
Peaceful and safe street, close to the villages of
Saint-Colomban, Saint-Canut, and Saint-Jérôme.
Nearby:
Daycares: Les Petits Explorateurs, Les P'tits Canetons
Elementary schools: À l'Orée-des-Bois, Bellefeuille
High schools: Polyvalente de Saint-Jérôme, Cap-Jeunesse
Cultural center, public library, and recreation complex
Parks: Parc de l'Alizé, Parc Phelan (splash pad, skate
park, pump track, soccer fields, walking trails)
Outdoor activities:
Bonniebrook Golf Club
Bonniebrook Equestrian Club
Club Quad Les Montagnards (ATV trails nearby)
La Vieille Cabane d'Amélie (popular local sugar shack)
Municipal farmers' market and community gardens
Hiking, cross-country skiing, snowshoeing, and mountain
biking just minutes away
Essential services:
Proxim and Familiprix pharmacies
Restaurants, cafés, and convenience stores nearby
Downtown Saint-Jérôme just 15--20 minutes away (Costco,
Walmart, grocery stores, and shops)
Quick access:
±15 min to Highway 15 and Route 158
±20--25 min to Highway 50
±45 min to Laval / Montreal
A property offering peace, space, and quality of life in a
sought-after family setting.
Ideal for a family, couple, or anyone seeking a serene
lifestyle -- where country charm meets urban convenience.
Contact us today to schedule your visit!
Inclusions: Light fixtures, wall-mounted heat pump, above-ground pool and its accessories, pool heater, blinds *(some damaged or defective, to be verified)*, central vacuum and accessories *(hose at end of life)*, outdoor play structure with synthetic grass mat, outdoor wood storage shelter, and installed shelving units.
Exclusions : Dishwasher, refrigerator, stove, wine cellar *(possibility of separate sale)*, outdoor fireplace and Adirondack chairs.
| BUILDING | |
|---|---|
| Type | Split-level |
| Style | Detached |
| Dimensions | 7.9x12.8 M |
| Lot Size | 104163 PC |
| EXPENSES | |
|---|---|
| Municipal Taxes (2025) | $ 3239 / year |
| School taxes (2025) | $ 358 / year |
|
ROOM DETAILS |
|||
|---|---|---|---|
| Room | Dimensions | Level | Flooring |
| Hallway | 11.3 x 6.9 P | Ground Floor | Ceramic tiles |
| Living room | 11.9 x 10.8 P | Ground Floor | Wood |
| Dining room | 12.3 x 11.1 P | Ground Floor | Wood |
| Kitchen | 13.6 x 9.5 P | Ground Floor | Wood |
| Storage | 5.5 x 6.1 P | Ground Floor | Wood |
| Washroom | 5.0 x 5.6 P | Ground Floor | Ceramic tiles |
| Primary bedroom | 13.2 x 11.0 P | 2nd Floor | Wood |
| Walk-in closet | 7.0 x 4.2 P | 2nd Floor | Wood |
| Bathroom | 8.7 x 7.0 P | 2nd Floor | Ceramic tiles |
| Mezzanine | 8.2 x 8.1 P | 3rd Floor | Wood |
| Laundry room | 5.0 x 2.8 P | 3rd Floor | Ceramic tiles |
| Bedroom | 10.9 x 10.9 P | 3rd Floor | Wood |
| Bedroom | 10.7 x 10.5 P | 3rd Floor | Wood |
| Bedroom | 10.5 x 10.3 P | 3rd Floor | Wood |
| Bathroom | 12.9 x 4.9 P | 3rd Floor | Ceramic tiles |
| Family room | 22.2 x 11.7 P | Basement | Other |
| Bathroom | 11.4 x 7.0 P | Basement | Other |
| Home office | 11.4 x 11.4 P | Basement | Other |
|
CHARACTERISTICS |
|
|---|---|
| Basement | 6 feet and over, Finished basement |
| Pool | Above-ground |
| Bathroom / Washroom | Adjoining to primary bedroom, Seperate shower |
| Equipment available | Alarm system, Central vacuum cleaner system installation, Ventilation system, Wall-mounted air conditioning, Water softener |
| Water supply | Artesian well |
| Roofing | Asphalt shingles |
| Garage | Attached, Heated, Single width |
| Proximity | ATV trail, Cegep, Daycare centre, Elementary school, Golf, High school, Highway, Hospital |
| Siding | Brick, Vinyl |
| Window type | Crank handle, French window, Sliding |
| Heating system | Electric baseboard units |
| Heating energy | Electricity |
| Landscaping | Fenced, Landscape |
| Parking | Garage, Outdoor |
| Distinctive features | No neighbours in the back, Wooded lot: hardwood trees |
| Driveway | Not Paved |
| Foundation | Poured concrete |
| Windows | PVC |
| Topography | Ravine, Sloped, Uneven |
| Zoning | Residential |
| Sewage system | Septic tank |
| Hearth stove | Wood fireplace |