4320 Rue du Catamaran, Laval (Fabreville), QC H7R6K5 $409,900
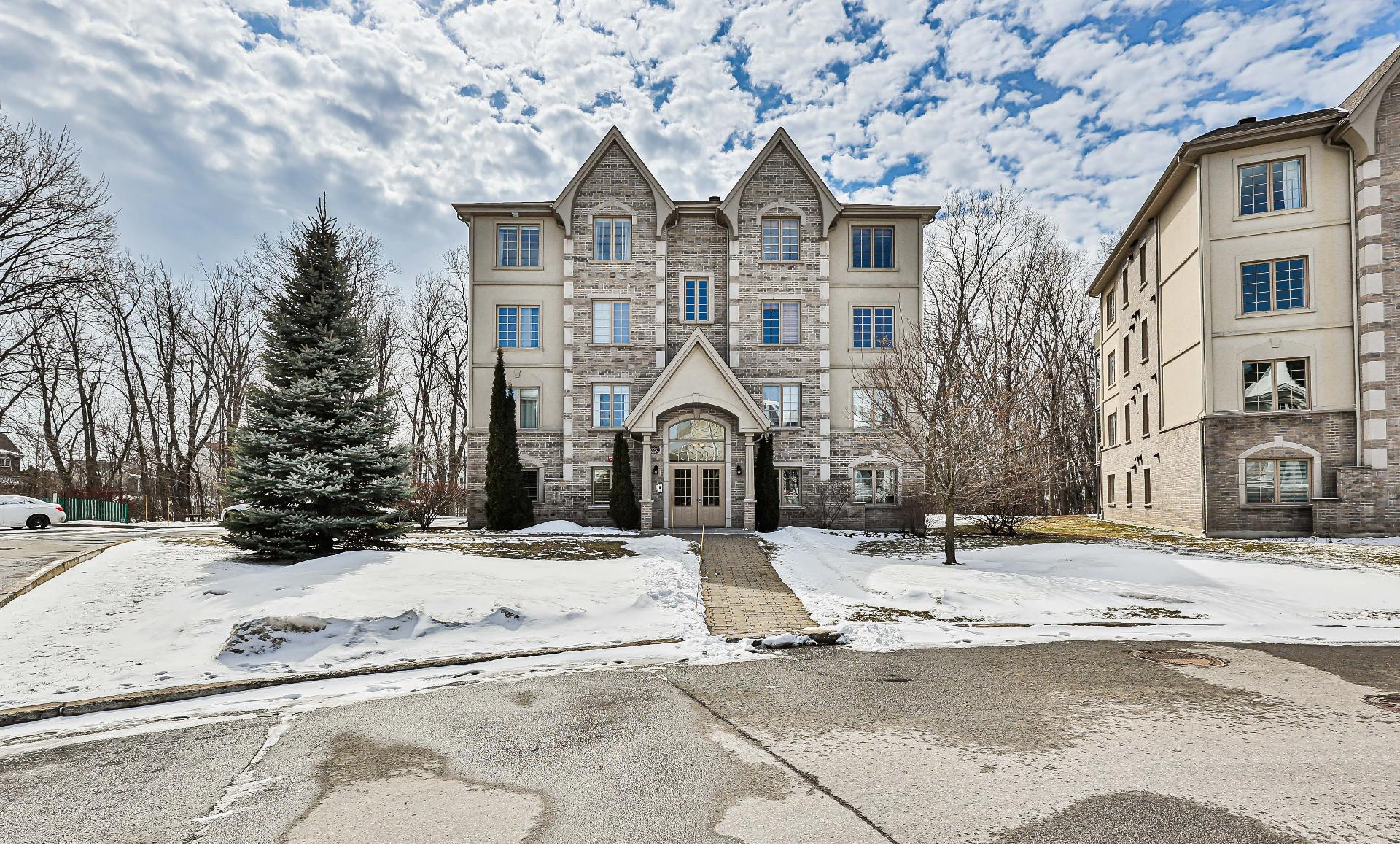
Frontage
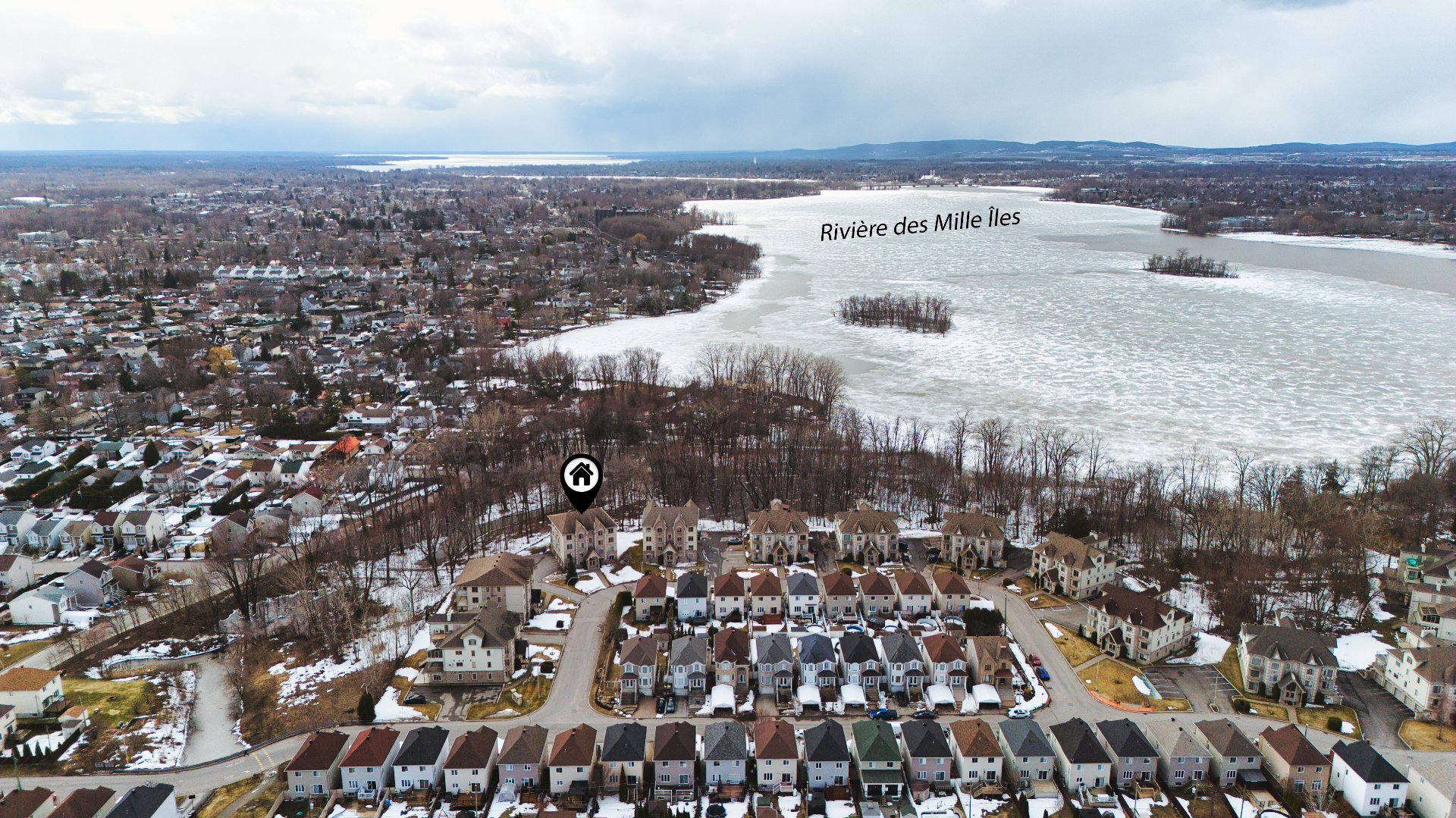
Overall View
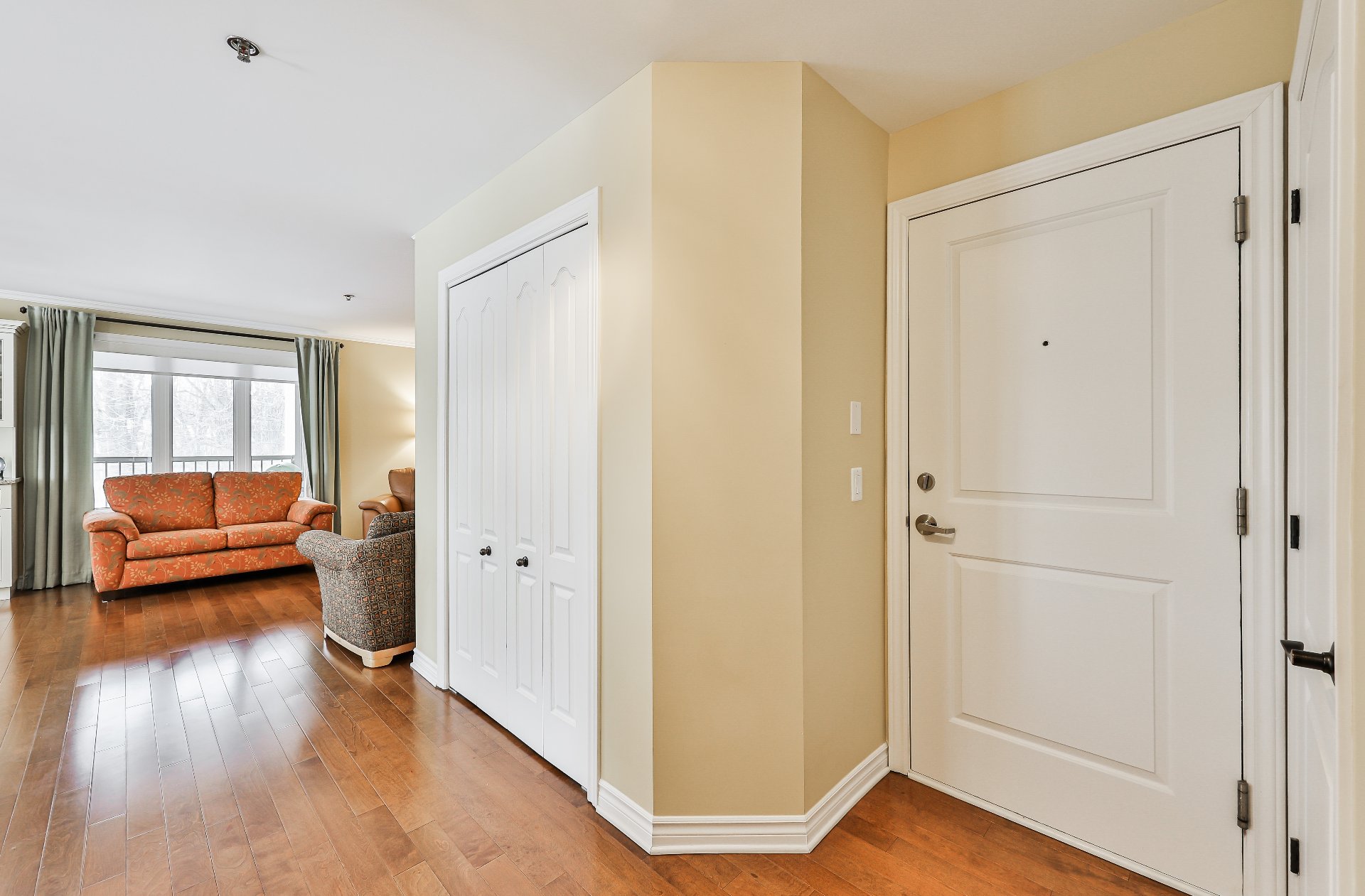
Hallway
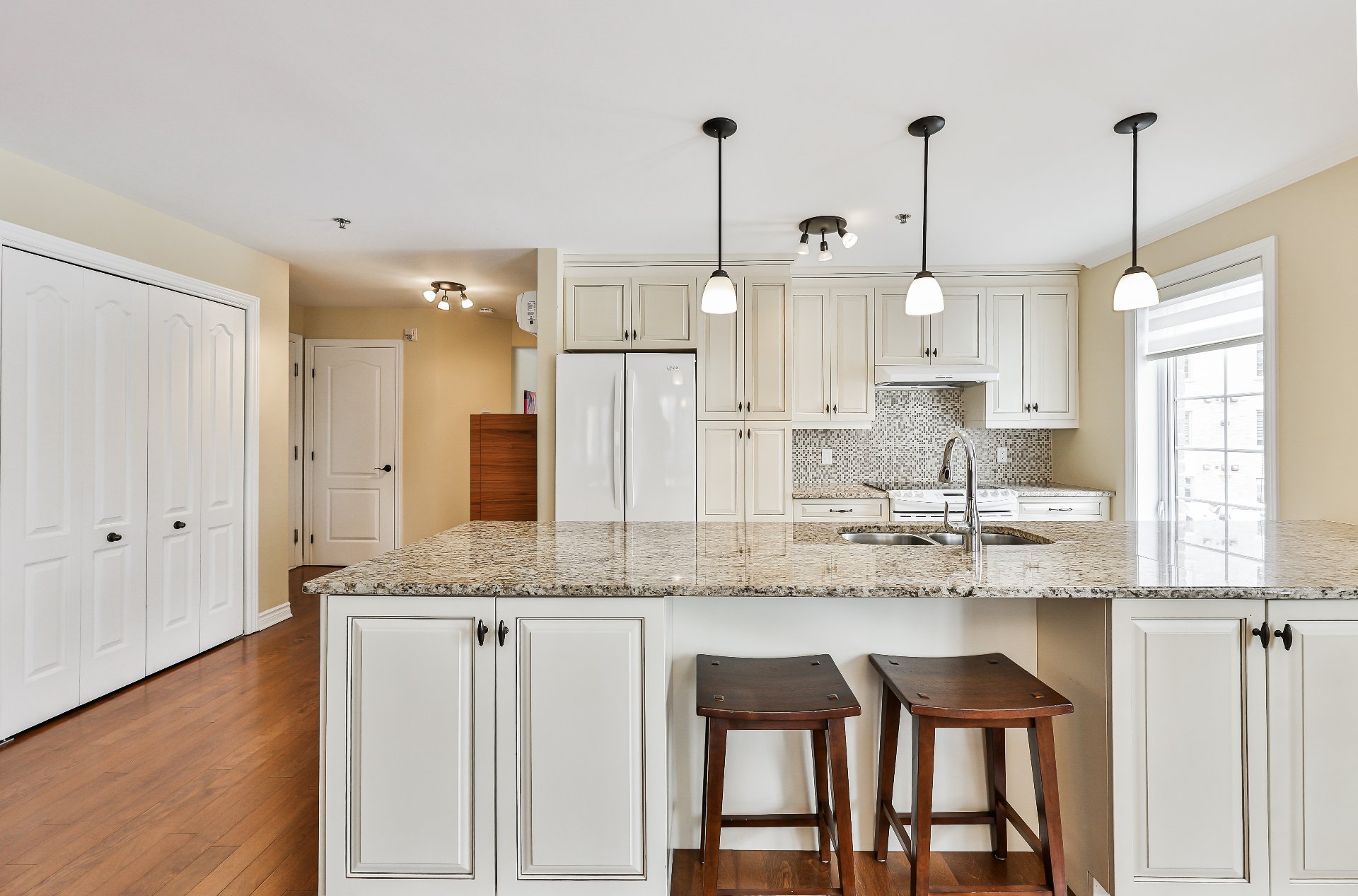
Kitchen
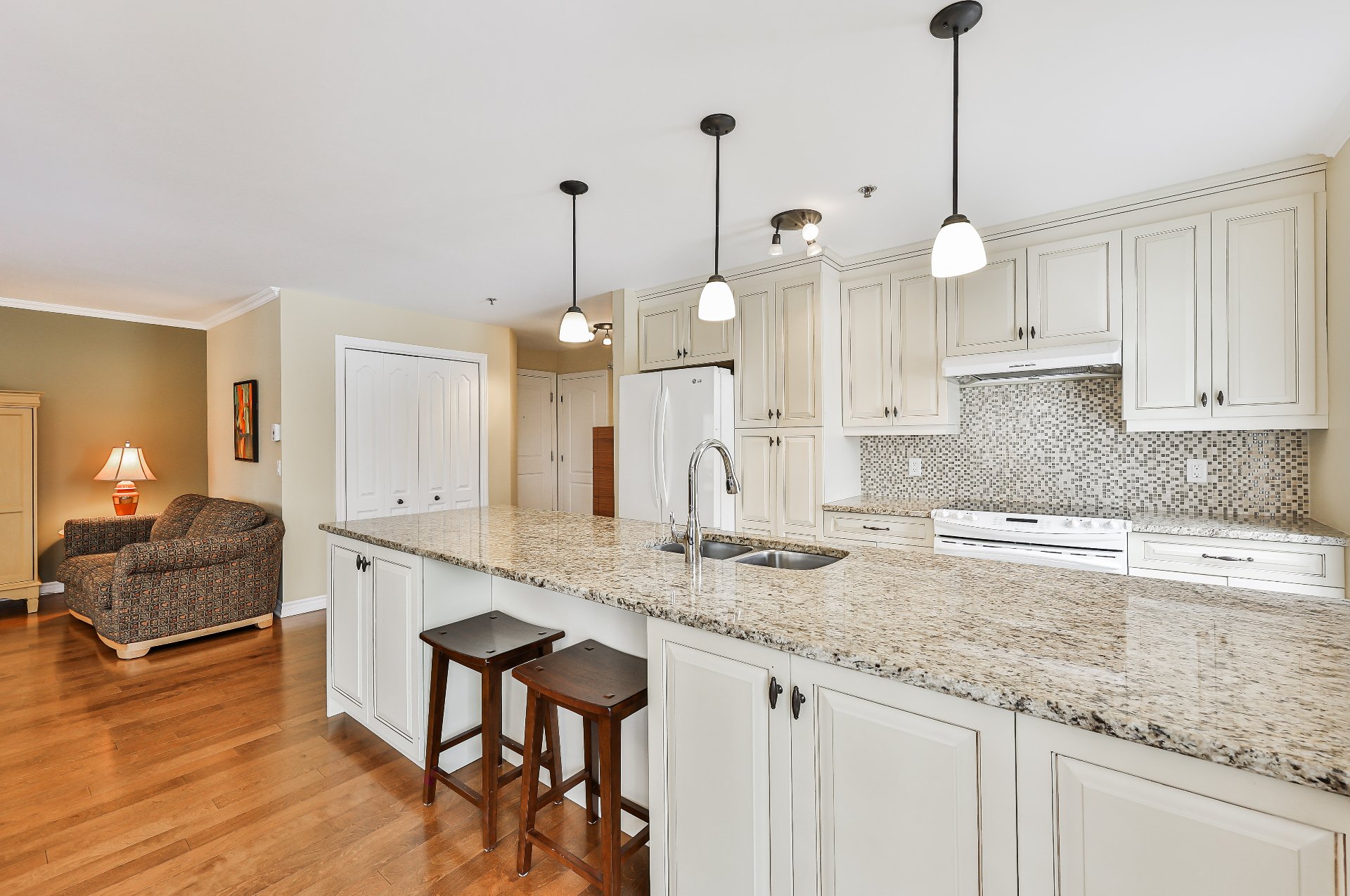
Kitchen
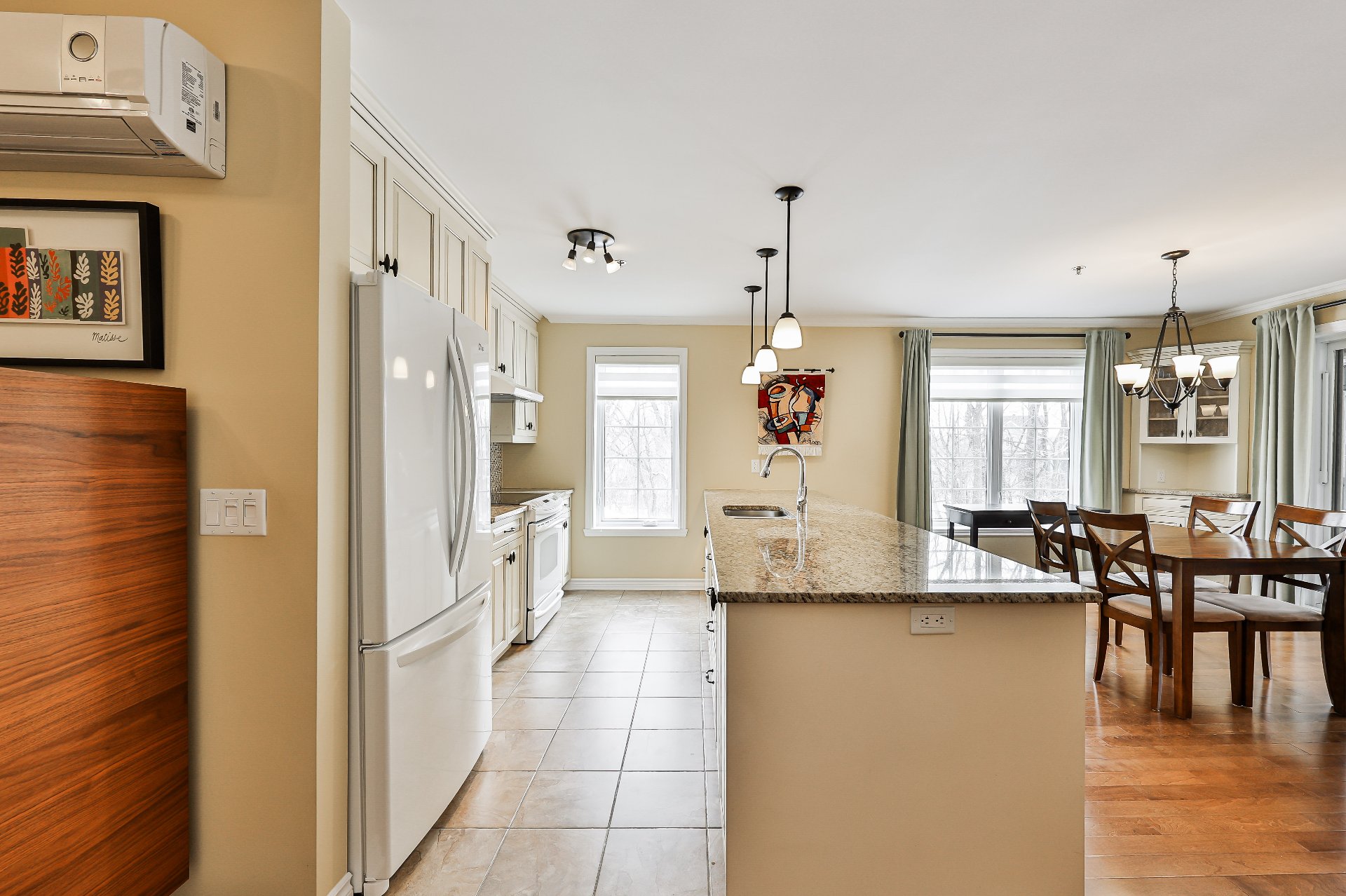
Kitchen
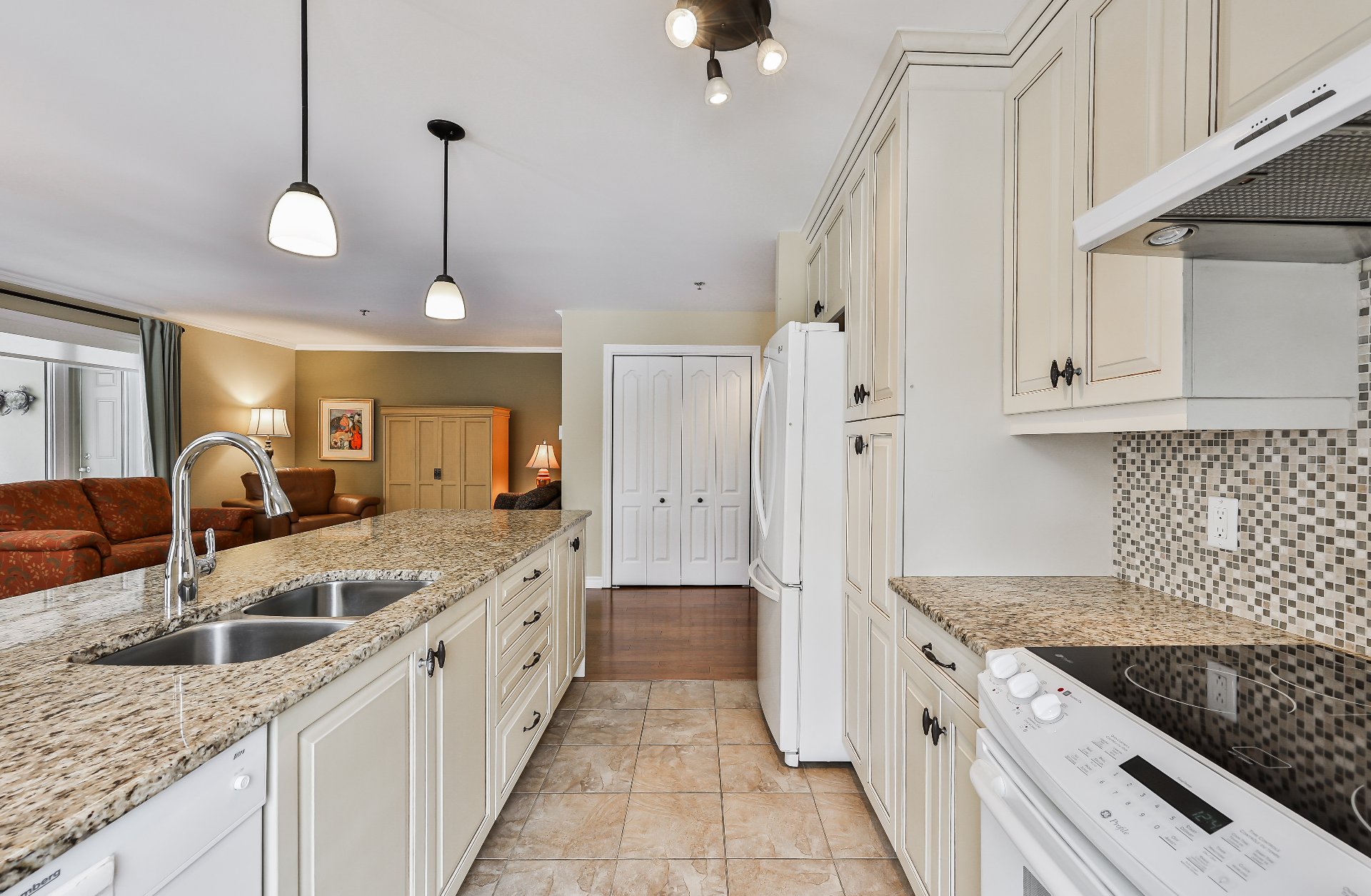
Kitchen
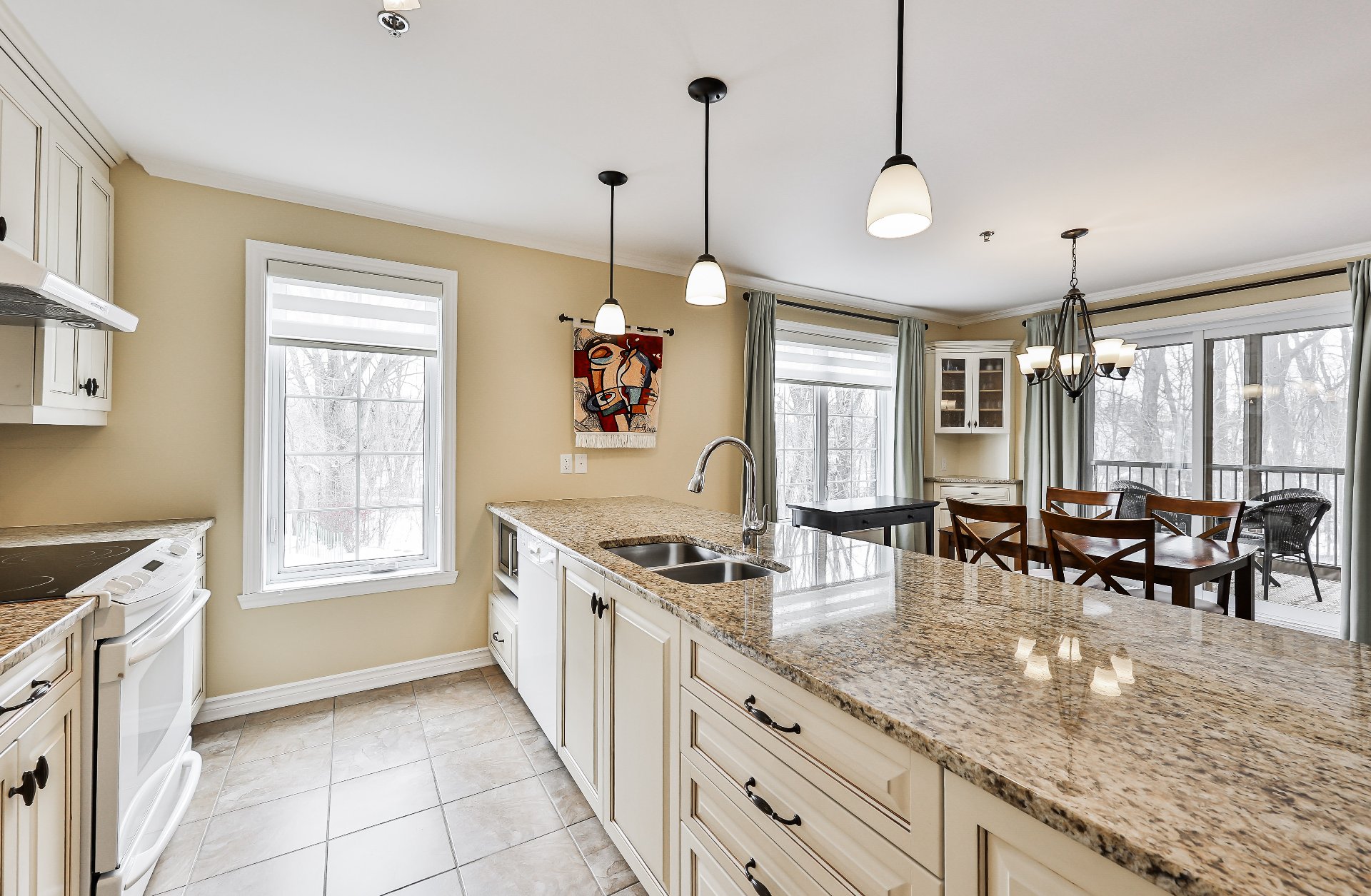
Kitchen
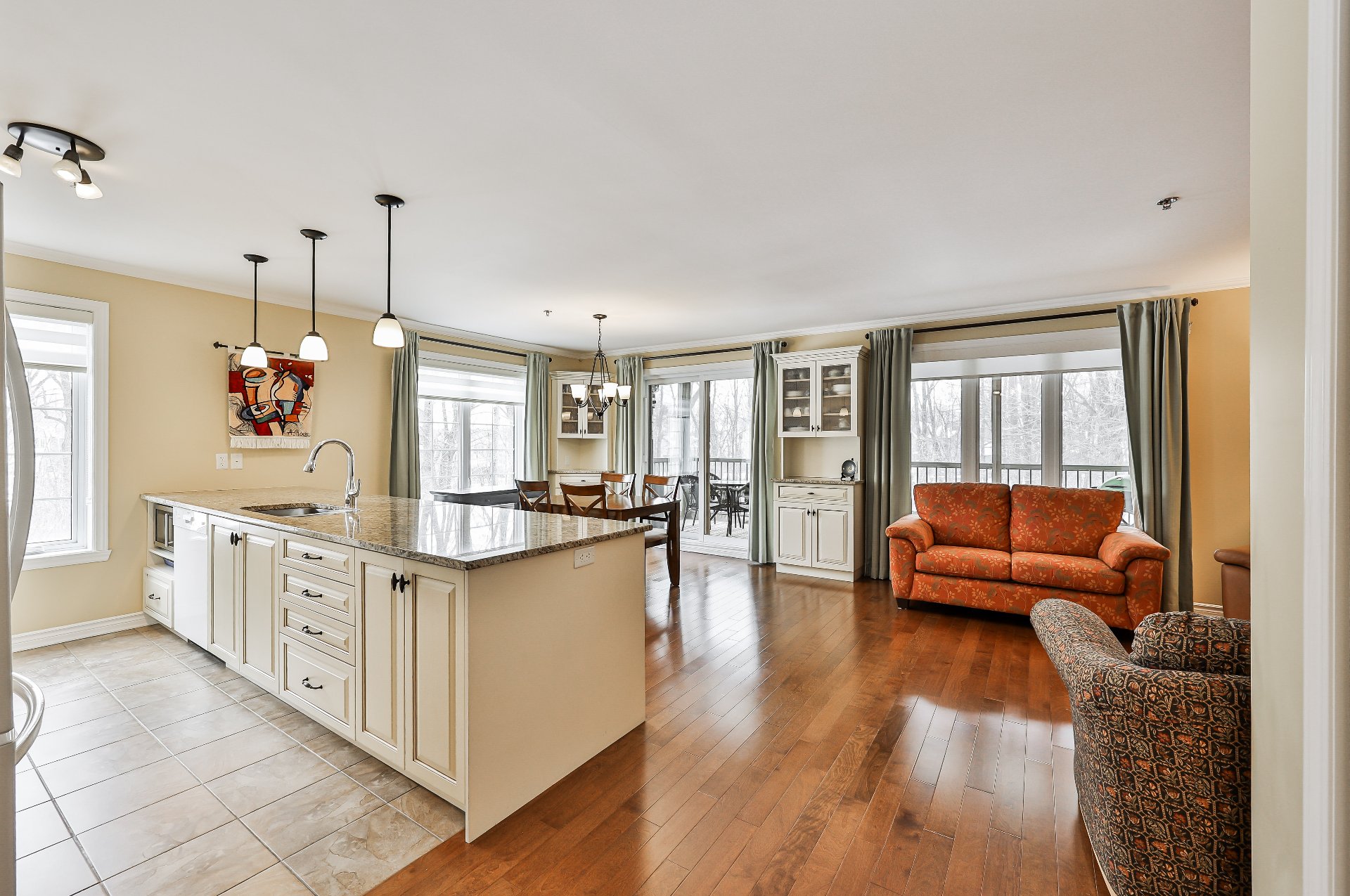
Kitchen
|
|
Description
Beautiful 1,019 sq. ft. condo on the 2nd floor with elevator, corner unit with no rear neighbors, backing onto a wooded area for guaranteed peace and quiet. Kitchen with included appliances, granite countertops, and a spacious 12-foot central island. Bright dining area, two bedrooms, modern bathroom, closed laundry room, wall-mounted heat pump. Plenty of storage space. Private 20' x 9.5' terrace with roof and mosquito screen. One owner only, turnkey! Water access just minutes away. Sought-after Domaine Le Vignoble in West Fabreville, near the river, parks, schools, and highways.
This beautiful condo of over 1,019 sq. ft., located on the
2nd floor of a well-managed building, will charm you with
its brightness, quality finishes, and peaceful environment
with no rear neighbors.
*Open-concept living space*
-- Inviting living room with engineered wood flooring and
elegant crown moldings
-- Functional, high-end kitchen: granite countertop, double
sink, numerous glossy-finish wood cabinets, ceramic flooring
-- Impressive 12-foot central island with built-in storage
-- Bright dining area thanks to the patio door and large
window overlooking the terrace
-- Two additional standalone kitchen cabinets for extra
storage
*Bedrooms and bathroom*
-- Two (2) comfortable, good-sized bedrooms
-- Spacious bathroom with modern tub and glass-enclosed
ceramic shower
*Practical features*
-- Closed laundry room with ceramic flooring and storage
space
-- Wall-mounted heat pump
-- Pre-wired for central vacuum installation
-- Sprinkler system for added safety
*Outdoor and private spaces*
-- Beautiful rear terrace (20' x 9.5') with epoxy flooring,
roof, mosquito screen, and plastic curtain -- perfect for
enjoying nature year-round
-- Clear view of the wooded area, no rear neighbors
-- Access to the river for kayaking or canoeing, as well as
a charming relaxation area with a bench and sunset views
*Storage and parking*
-- One (1) private outdoor asphalted parking space
-- One (1) private exterior storage space on the ground
floor
-- One (1) rack for four (4) tires in the shared storage
area
-- One (1) shelf in the electrical room (heated shared
space)
The tire rack and shelf in the electrical room were added
by the condo board to accommodate co-owners.
*Quality building*
-- High-quality construction by Voyer/Devco
-- Well-managed building with seven (7) units
-- Substantial contingency fund already accumulated
-- Maintenance logbook prepared by a professional firm
-- Elevator providing easy access for people with reduced
mobility
-- Irrigation system
*Ideal location*
-- Located in the sought-after area of West Fabreville, in
the Domaine du Vignoble des Mille-Îles
-- Exceptional and enchanting setting, backing onto a
wooded area along the Rivière des Mille-Îles
-- Walking access to Berge Camille-Barbe
-- Quiet and homogeneous residential neighborhood
-- Quick access to Highways 13, 640, and 440
Nearby:
-- L'Orée-des-Bois Elementary School
-- Poly-Jeunesse High School
-- Collège Citoyen
-- Parc de la Capitaine-Molly-Kool
A must-see!
Enjoy peace, natural light, and greenery right in the city.
This condo is the perfect place for nature lovers.
2nd floor of a well-managed building, will charm you with
its brightness, quality finishes, and peaceful environment
with no rear neighbors.
*Open-concept living space*
-- Inviting living room with engineered wood flooring and
elegant crown moldings
-- Functional, high-end kitchen: granite countertop, double
sink, numerous glossy-finish wood cabinets, ceramic flooring
-- Impressive 12-foot central island with built-in storage
-- Bright dining area thanks to the patio door and large
window overlooking the terrace
-- Two additional standalone kitchen cabinets for extra
storage
*Bedrooms and bathroom*
-- Two (2) comfortable, good-sized bedrooms
-- Spacious bathroom with modern tub and glass-enclosed
ceramic shower
*Practical features*
-- Closed laundry room with ceramic flooring and storage
space
-- Wall-mounted heat pump
-- Pre-wired for central vacuum installation
-- Sprinkler system for added safety
*Outdoor and private spaces*
-- Beautiful rear terrace (20' x 9.5') with epoxy flooring,
roof, mosquito screen, and plastic curtain -- perfect for
enjoying nature year-round
-- Clear view of the wooded area, no rear neighbors
-- Access to the river for kayaking or canoeing, as well as
a charming relaxation area with a bench and sunset views
*Storage and parking*
-- One (1) private outdoor asphalted parking space
-- One (1) private exterior storage space on the ground
floor
-- One (1) rack for four (4) tires in the shared storage
area
-- One (1) shelf in the electrical room (heated shared
space)
The tire rack and shelf in the electrical room were added
by the condo board to accommodate co-owners.
*Quality building*
-- High-quality construction by Voyer/Devco
-- Well-managed building with seven (7) units
-- Substantial contingency fund already accumulated
-- Maintenance logbook prepared by a professional firm
-- Elevator providing easy access for people with reduced
mobility
-- Irrigation system
*Ideal location*
-- Located in the sought-after area of West Fabreville, in
the Domaine du Vignoble des Mille-Îles
-- Exceptional and enchanting setting, backing onto a
wooded area along the Rivière des Mille-Îles
-- Walking access to Berge Camille-Barbe
-- Quiet and homogeneous residential neighborhood
-- Quick access to Highways 13, 640, and 440
Nearby:
-- L'Orée-des-Bois Elementary School
-- Poly-Jeunesse High School
-- Collège Citoyen
-- Parc de la Capitaine-Molly-Kool
A must-see!
Enjoy peace, natural light, and greenery right in the city.
This condo is the perfect place for nature lovers.
Inclusions: Blinds, light fixtures, wall-mounted heat pump, kitchen hood, dishwasher, stove, refrigerator, washer and dryer, water heater. On the exterior balcony: installed coverings including a plastic sheet, a mosquito screen, a solar shade, and a valance -- all included.
Exclusions : In the laundry room: hook bar, clothesline, and hanging basket. Removable freestanding shelf from the exterior storage space.
| BUILDING | |
|---|---|
| Type | Apartment |
| Style | Detached |
| Dimensions | 0x0 |
| Lot Size | 0 |
| EXPENSES | |
|---|---|
| Energy cost | $ 720 / year |
| Co-ownership fees | $ 4428 / year |
| Municipal Taxes (2024) | $ 2406 / year |
| School taxes (2024) | $ 224 / year |
|
ROOM DETAILS |
|||
|---|---|---|---|
| Room | Dimensions | Level | Flooring |
| Hallway | 4.2 x 3.4 P | 2nd Floor | Wood |
| Living room | 12.9 x 12.5 P | 2nd Floor | Wood |
| Dining room | 14.0 x 12.5 P | 2nd Floor | Wood |
| Kitchen | 11.8 x 9.1 P | 2nd Floor | Ceramic tiles |
| Bathroom | 11.4 x 7.9 P | 2nd Floor | Ceramic tiles |
| Primary bedroom | 13.5 x 11.4 P | 2nd Floor | Wood |
| Bedroom | 11.9 x 9.0 P | 2nd Floor | Wood |
| Laundry room | 8.2 x 5.3 P | 2nd Floor | Ceramic tiles |
| Veranda | 21.0 x 9.0 P | 2nd Floor | Other |
|
CHARACTERISTICS |
|
|---|---|
| Landscaping | Landscape |
| Cupboard | Wood |
| Heating system | Electric baseboard units |
| Water supply | Municipality |
| Heating energy | Electricity |
| Equipment available | Central vacuum cleaner system installation, Entry phone, Ventilation system, Wall-mounted heat pump, Private balcony |
| Easy access | Elevator |
| Windows | PVC |
| Siding | Brick, Vinyl |
| Distinctive features | Water access, No neighbours in the back, Wooded lot: hardwood trees, Cul-de-sac, Waterfront, Corner unit |
| Proximity | Highway, Golf, Hospital, Park - green area, Elementary school, High school, Public transport, Bicycle path, Daycare centre |
| Bathroom / Washroom | Seperate shower |
| Parking | Outdoor |
| Sewage system | Municipal sewer |
| Window type | Crank handle, French window |
| Roofing | Asphalt shingles |
| Topography | Flat |
| View | Panoramic |
| Zoning | Residential |
| Driveway | Asphalt |
| Restrictions/Permissions | Short-term rentals not allowed, Cats allowed, Dogs allowed, Pets allowed with conditions |
| Energy efficiency | Novoclimat certification |