3895 Rue Télesphore, Terrebonne (Terrebonne), QC J6Y1C9 $799,900
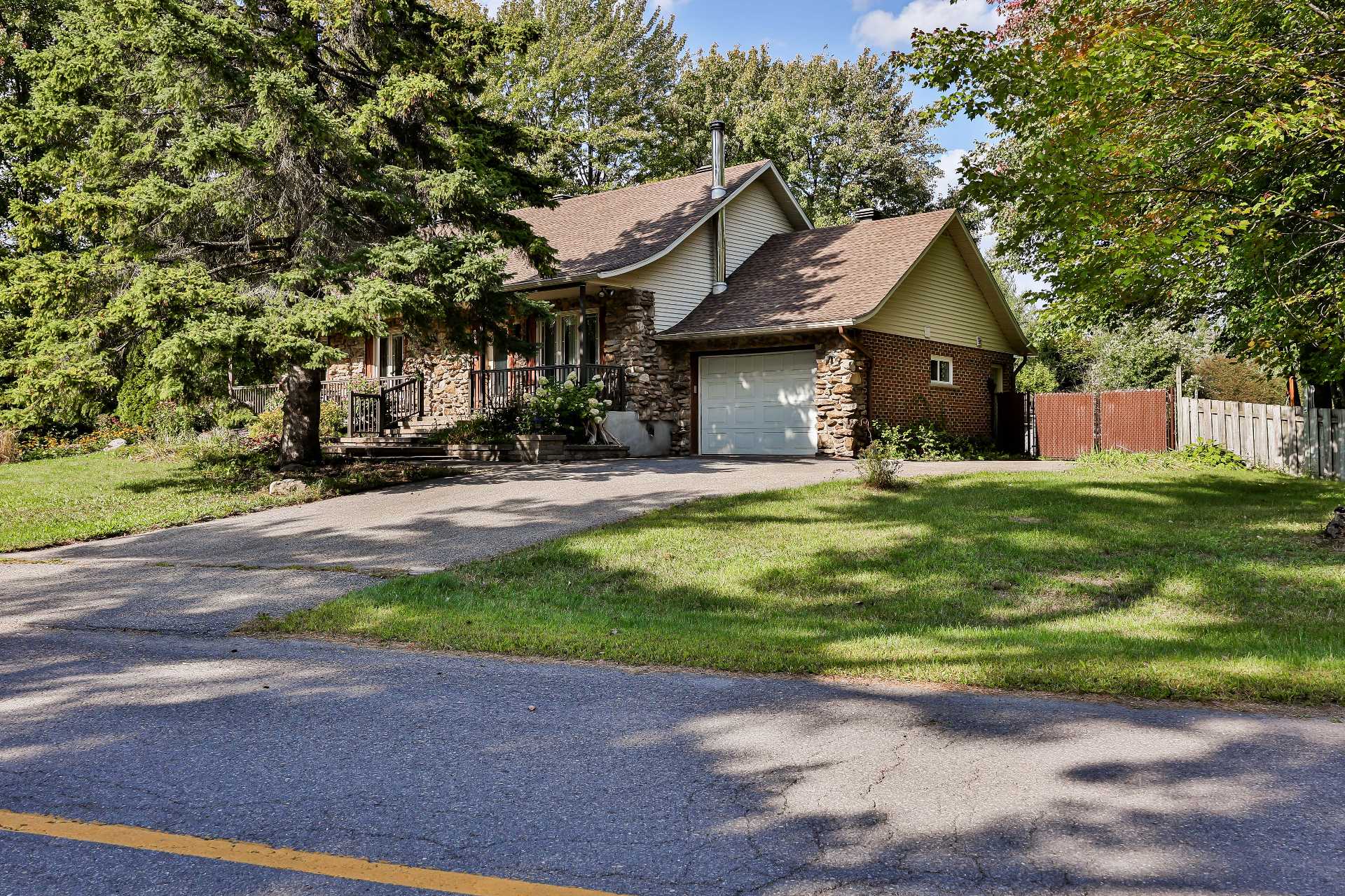
Frontage
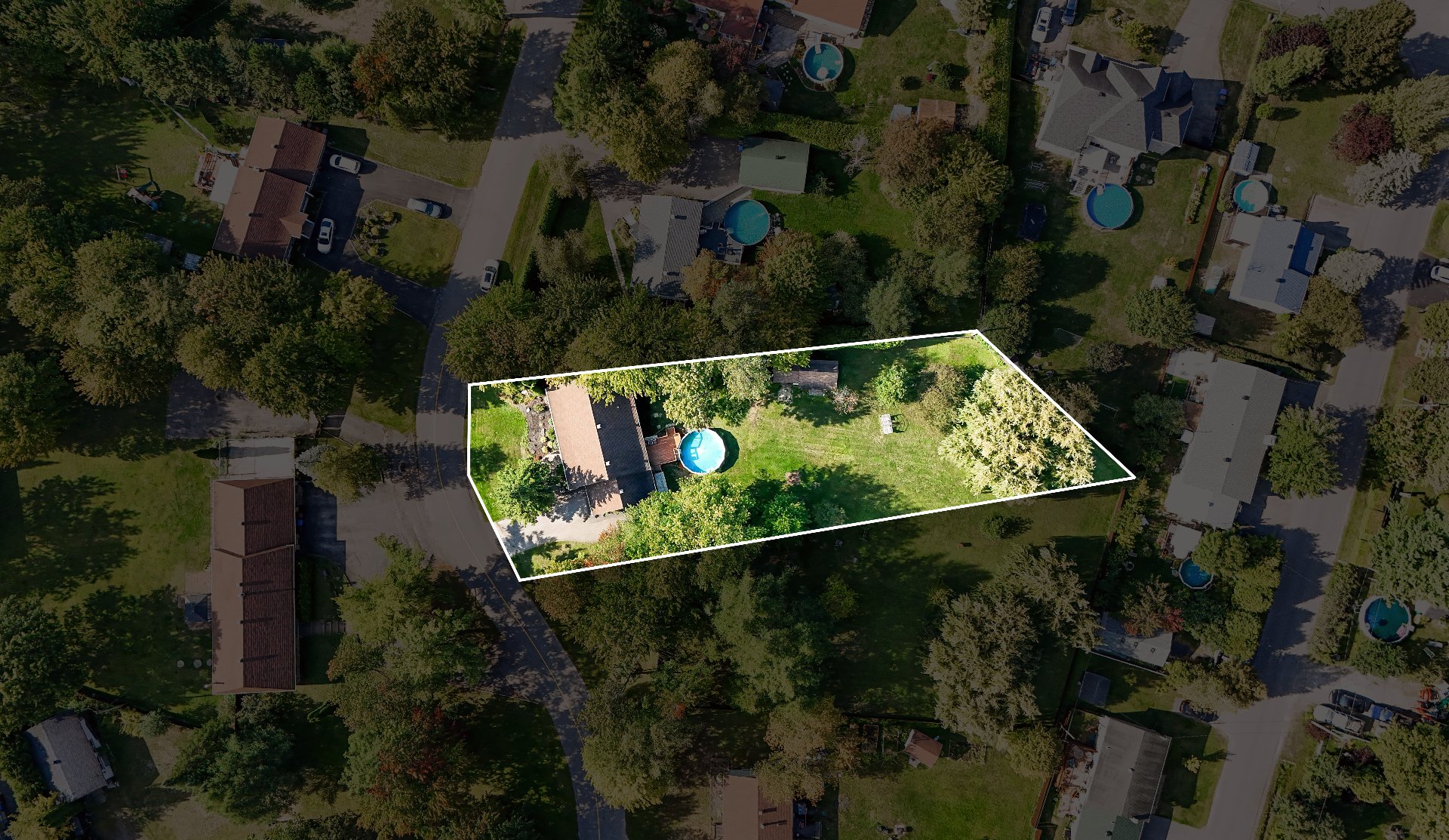
Overall View
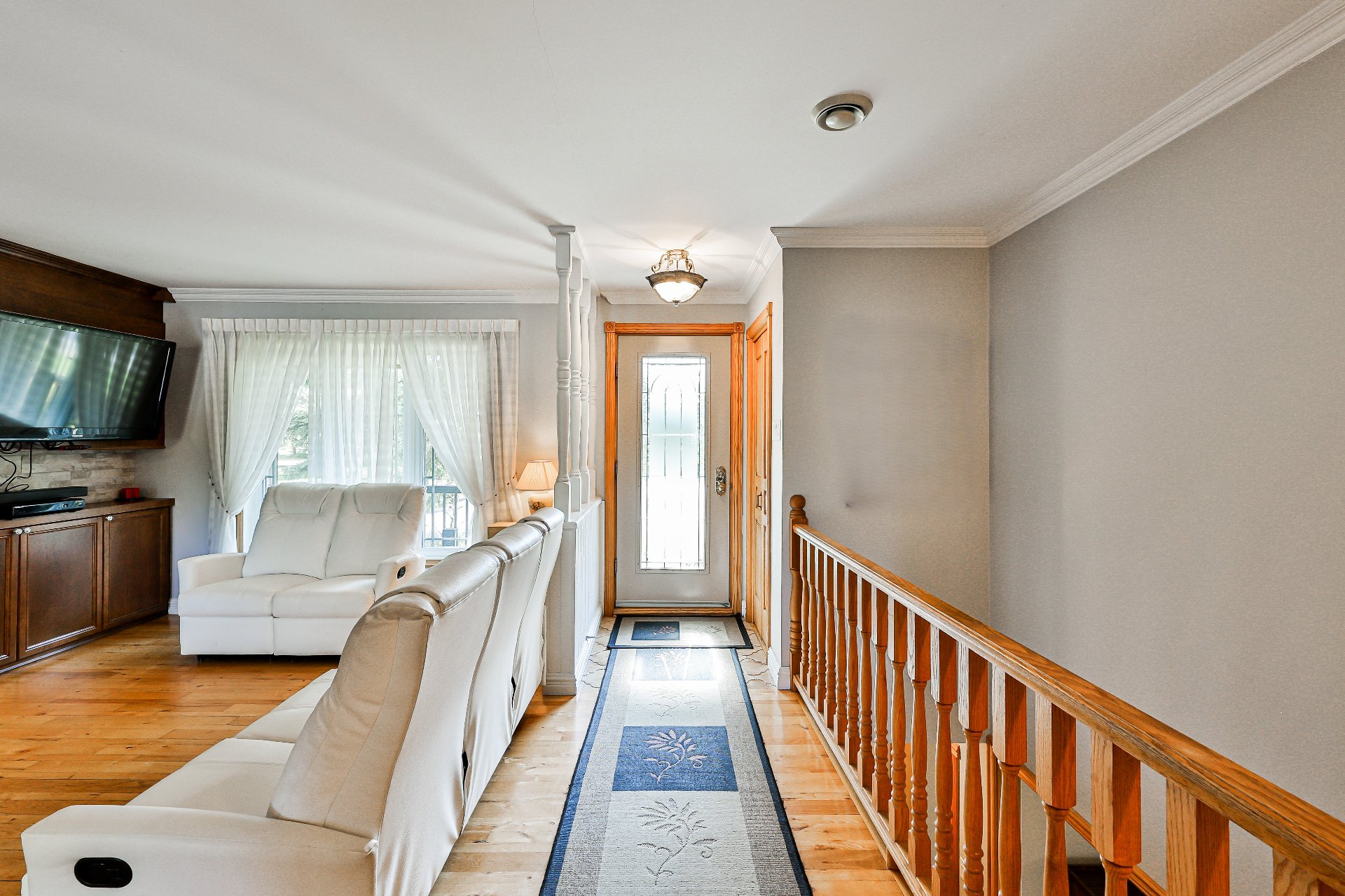
Hallway
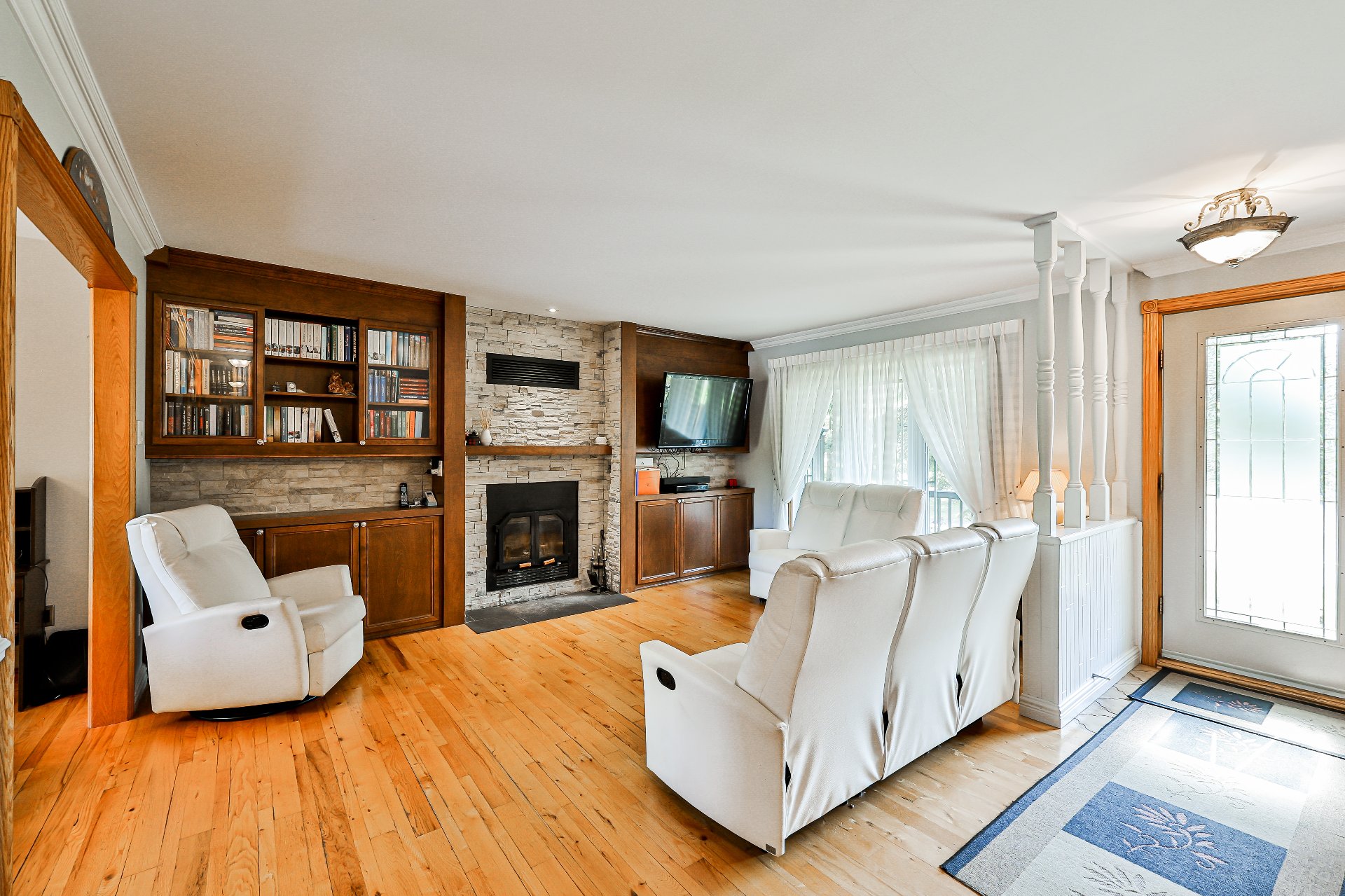
Living room
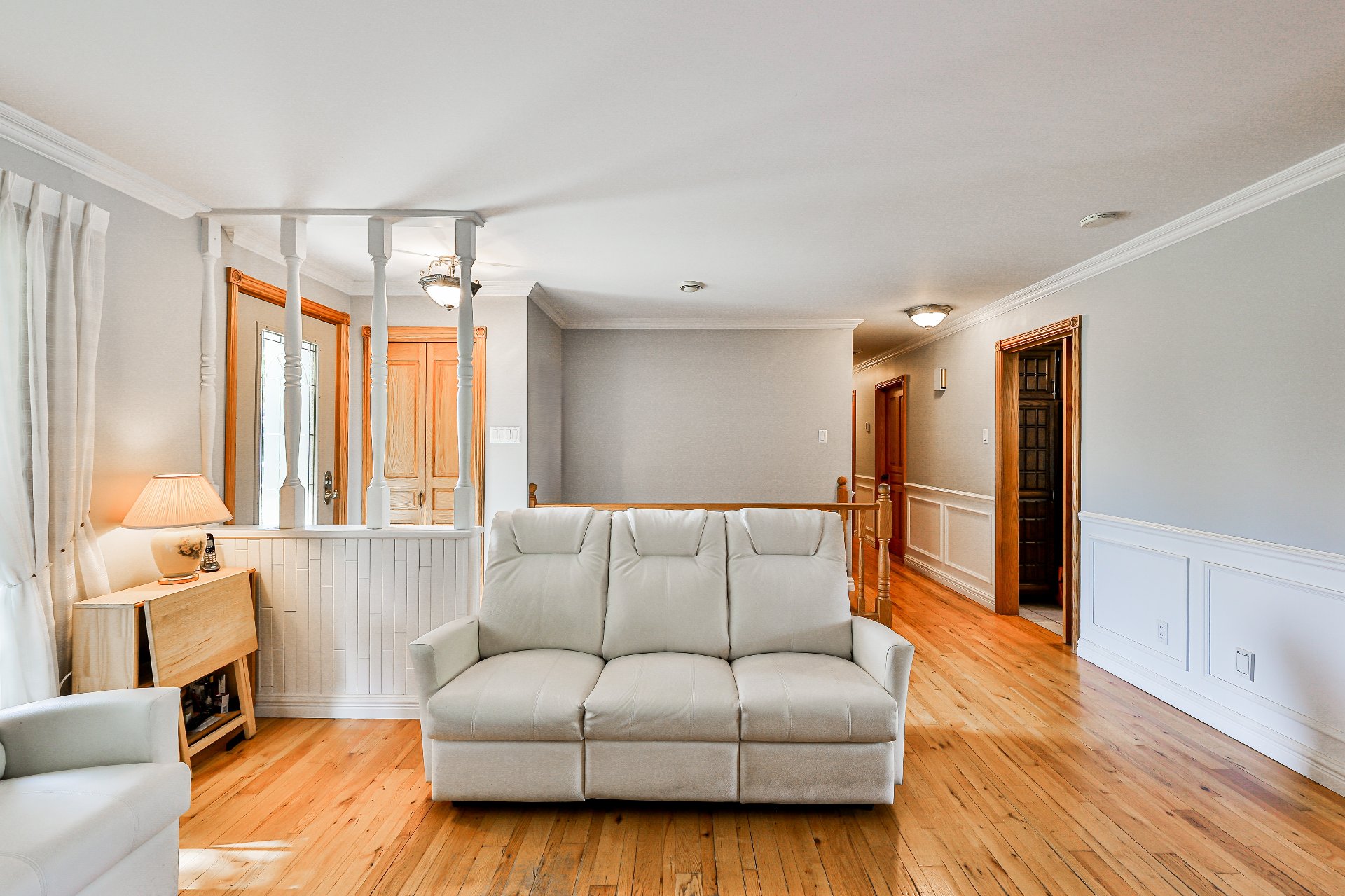
Living room
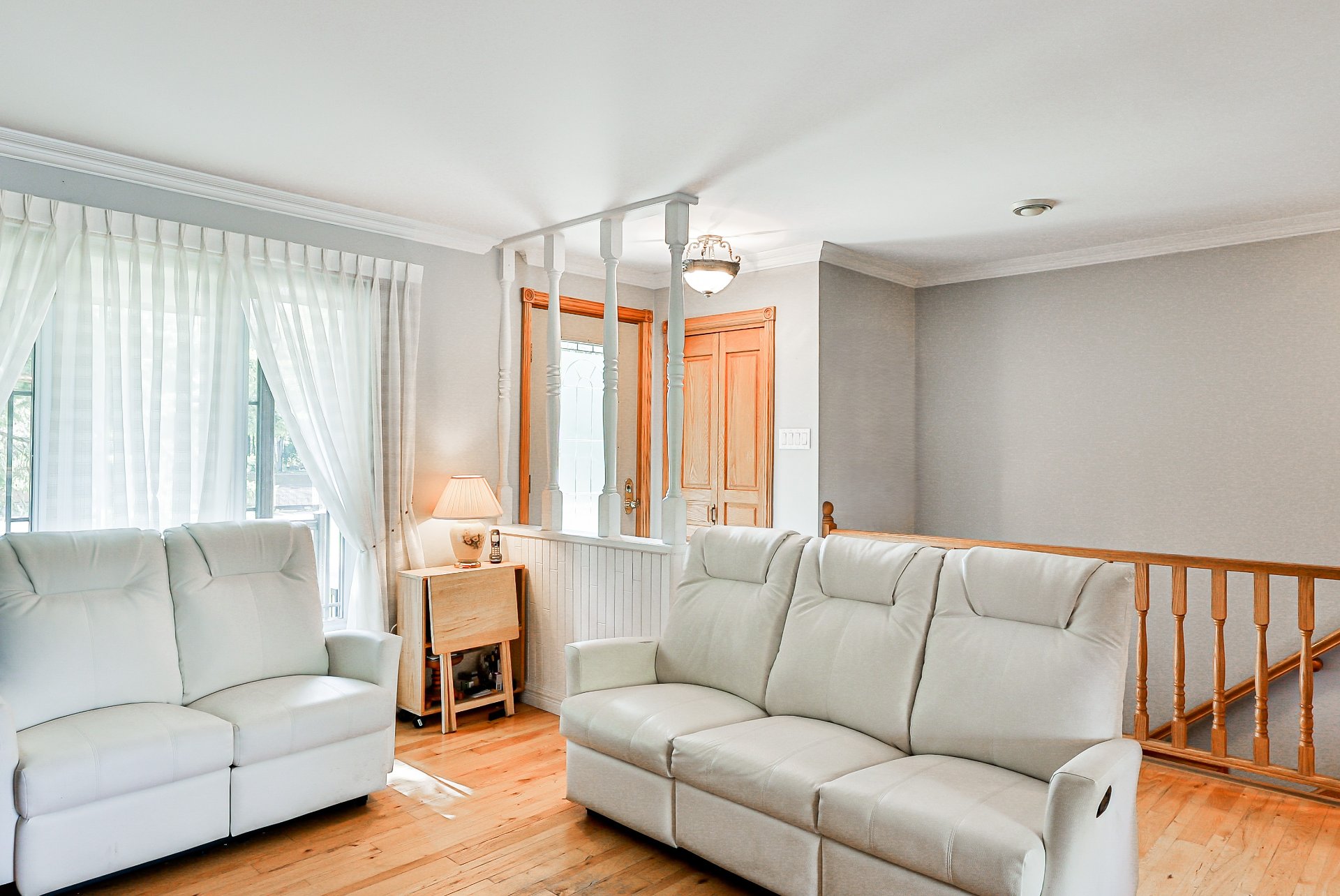
Living room
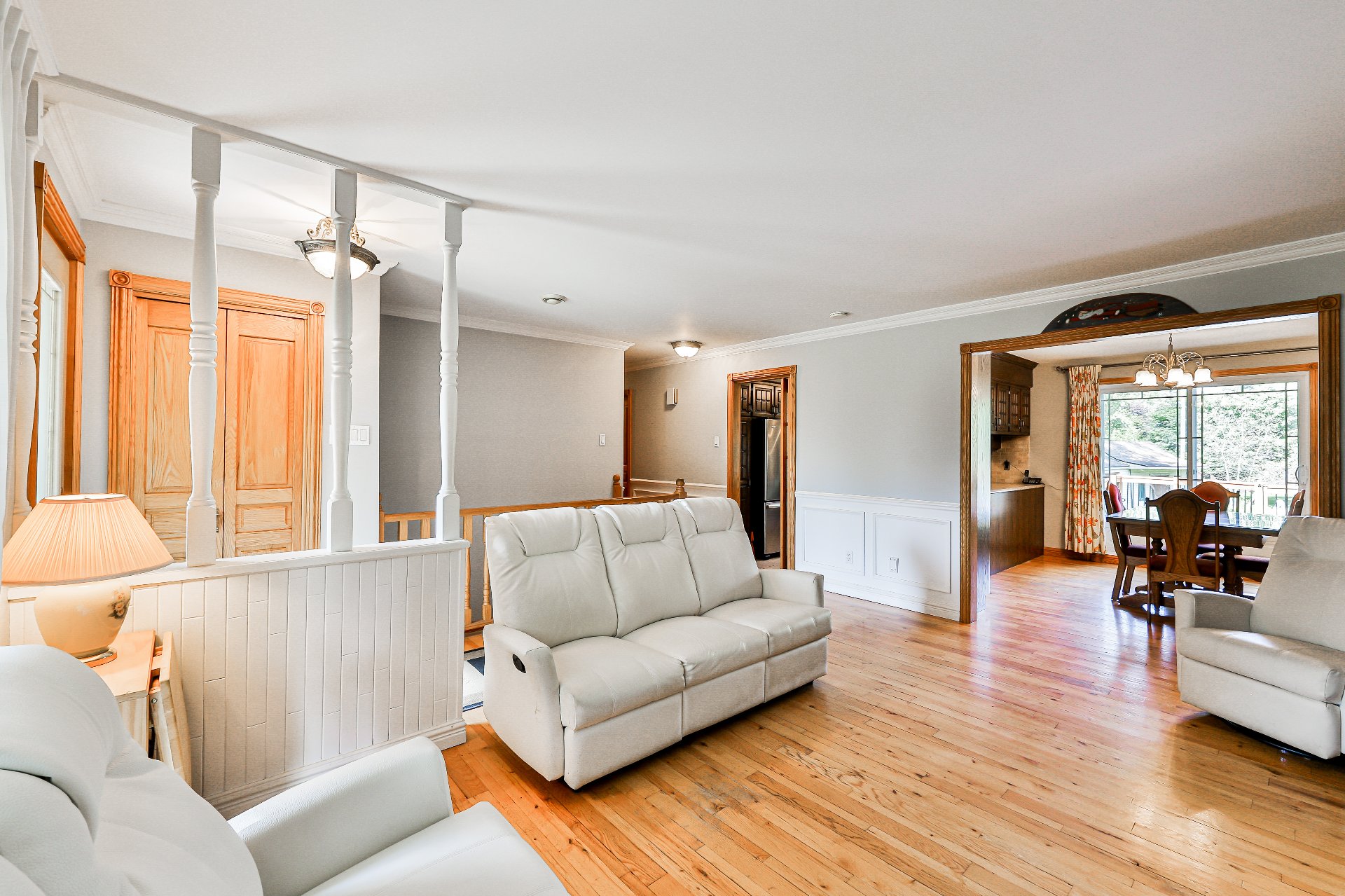
Living room
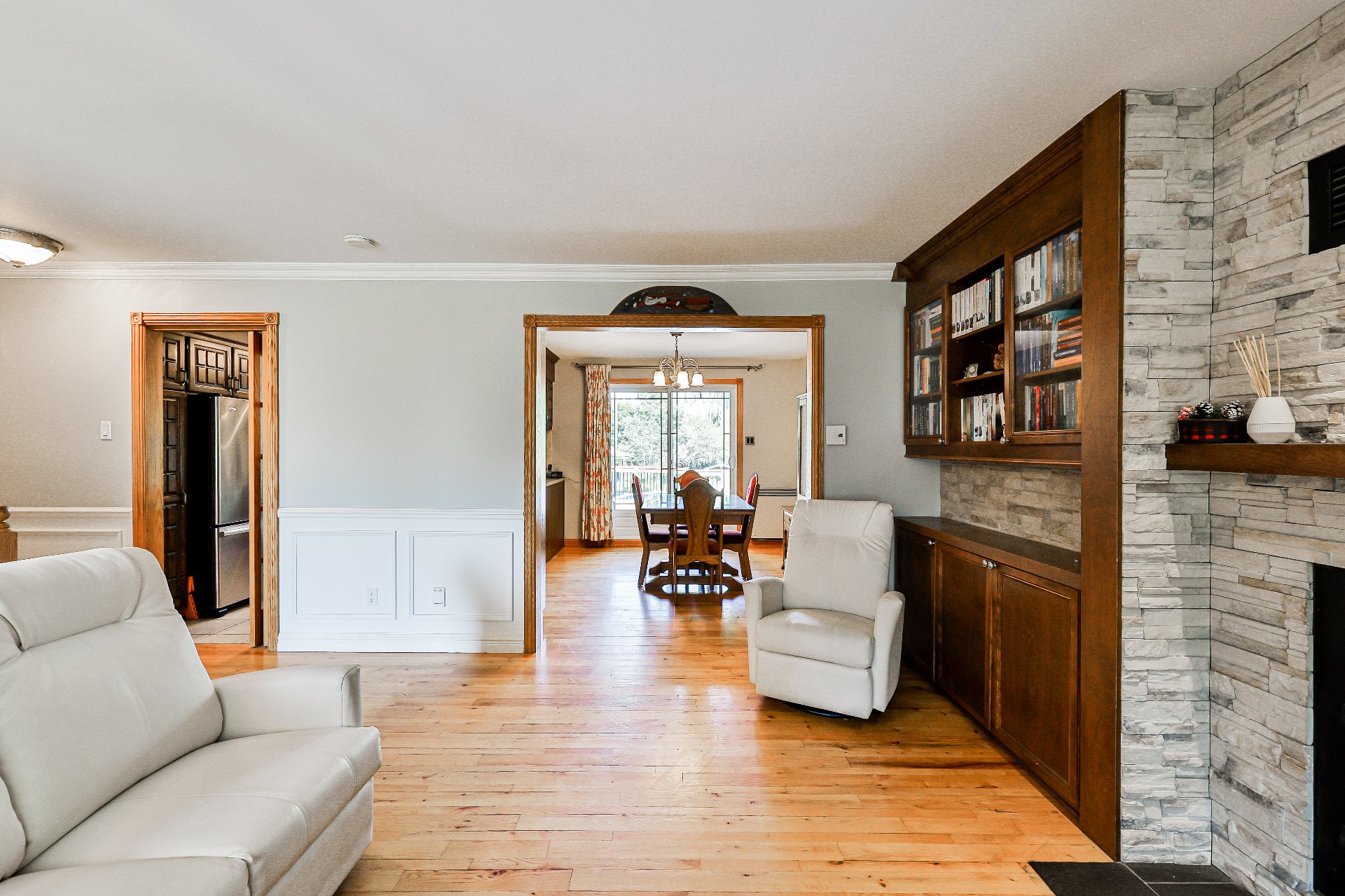
Living room
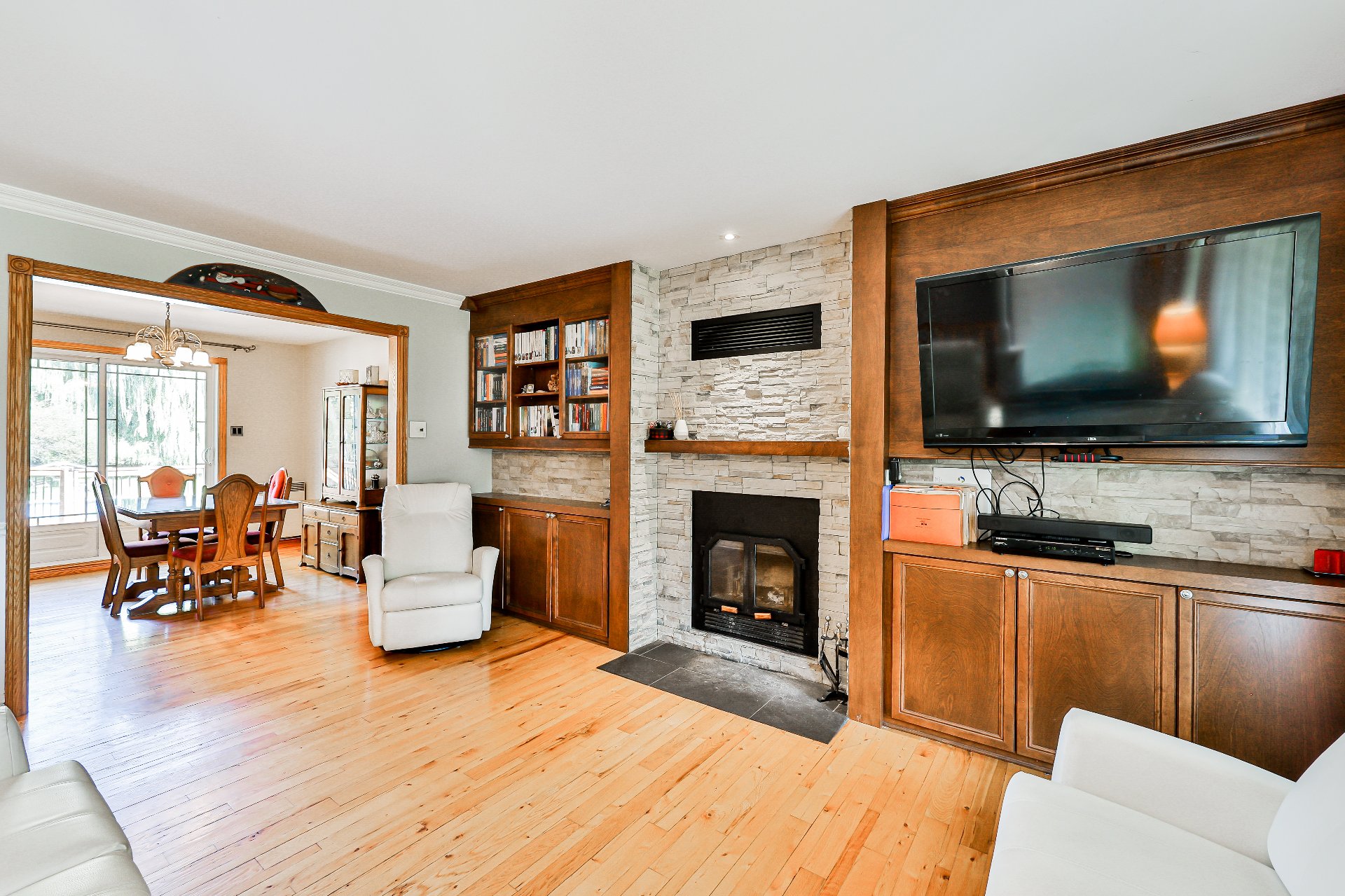
Living room
|
|
Description
A rare opportunity! This 3-bedroom bungalow with garage combines brightness, warmth, and meticulous upkeep by its sole owner since construction. Offered with three possibilities: house only, vacant lot (conditional), or house plus adjacent vacant lot. Perfect for a family project or future investment. Basement with separate entrance ideal for a home office, teen space, or in-law suite. Large 20,000+ sq. ft. lot with key renovations already completed. Space, comfort and versatility guaranteed.
Beautiful bungalow carefully maintained by its sole owner
since construction.
3 purchase options:
A) House only -- lot of 20,494 sq. ft. (Centris #9735373)
B) Vacant lot only -- 21,728 sq. ft. (Centris #13894217) --
conditional on the sale of the house
C) House + adjacent vacant lot -- total area of 42,226 sq.
ft. (Centris #24778381)
Currently fenced together as a single large lot, but sold
separately.
Main Floor
* Bright living room with built-in wall unit and
wood-burning fireplace
* Wood kitchen with abundant storage
* Open-concept dining room adjoining the living room
* Bathroom with integrated laundry area
* Three generously sized bedrooms
Basement
* Cozy family room with fireplace
* Sewing room with built-in wood storage on three walls
* Game room with exterior entrance (garage side) -- perfect
for a home office, teen space, etc.
* Large workshop / mechanical room with ten built-in wall
storage units
Exterior
* 20,494 sq. ft. lot
* Garage with direct access to the basement
* 21' above-ground pool
* Five parking spaces plus garage
* Two sheds + mini-shed for generator (already connected to
the panel) and wood shelter
Renovations & Maintenance
* French drain (2019)
* Two wall-mounted heat pumps (2020)
* Three-bedroom septic system (2001)
* Roof redone (2014)
* House meticulously maintained -- invoices available
Nearby & Services
* Quick access to Montée Gagnon, Chemin Saint-Roch,
Côte-Saint-Louis, Route 335 and Highway 640
* Transit: Exo bus stops just steps away + nearby bike path
* Amenities: IGA grocery, Jean Coutu pharmacy, TD Bank,
McDonald's, gas station
* Education: Marie-Soleil-Tougas Elementary School, De la
Rive-Nord High School, Cégep de Lanaudière
* Leisure: Parc Bigras, Le Versant Golf Center
* Peaceful, sought-after neighborhood -- ideal for families
Key Takeaways
Rare on the market -- a bright and inviting bungalow
offering generous storage and endless possibilities. Set on
a carefully maintained lot of over 20,000 sq. ft., it also
comes with an adjacent lot offering exceptional potential
for a future project, resale, or investment.
A true turnkey property lovingly maintained by its sole
owner since construction. The basement with independent
entrance allows for multiple uses: home office, in-law
suite, teen retreat.
A unique opportunity combining space, comfort, and
versatility. Act quickly!
Contact us today to schedule a visit and discover the full
potential of this unique property.
since construction.
3 purchase options:
A) House only -- lot of 20,494 sq. ft. (Centris #9735373)
B) Vacant lot only -- 21,728 sq. ft. (Centris #13894217) --
conditional on the sale of the house
C) House + adjacent vacant lot -- total area of 42,226 sq.
ft. (Centris #24778381)
Currently fenced together as a single large lot, but sold
separately.
Main Floor
* Bright living room with built-in wall unit and
wood-burning fireplace
* Wood kitchen with abundant storage
* Open-concept dining room adjoining the living room
* Bathroom with integrated laundry area
* Three generously sized bedrooms
Basement
* Cozy family room with fireplace
* Sewing room with built-in wood storage on three walls
* Game room with exterior entrance (garage side) -- perfect
for a home office, teen space, etc.
* Large workshop / mechanical room with ten built-in wall
storage units
Exterior
* 20,494 sq. ft. lot
* Garage with direct access to the basement
* 21' above-ground pool
* Five parking spaces plus garage
* Two sheds + mini-shed for generator (already connected to
the panel) and wood shelter
Renovations & Maintenance
* French drain (2019)
* Two wall-mounted heat pumps (2020)
* Three-bedroom septic system (2001)
* Roof redone (2014)
* House meticulously maintained -- invoices available
Nearby & Services
* Quick access to Montée Gagnon, Chemin Saint-Roch,
Côte-Saint-Louis, Route 335 and Highway 640
* Transit: Exo bus stops just steps away + nearby bike path
* Amenities: IGA grocery, Jean Coutu pharmacy, TD Bank,
McDonald's, gas station
* Education: Marie-Soleil-Tougas Elementary School, De la
Rive-Nord High School, Cégep de Lanaudière
* Leisure: Parc Bigras, Le Versant Golf Center
* Peaceful, sought-after neighborhood -- ideal for families
Key Takeaways
Rare on the market -- a bright and inviting bungalow
offering generous storage and endless possibilities. Set on
a carefully maintained lot of over 20,000 sq. ft., it also
comes with an adjacent lot offering exceptional potential
for a future project, resale, or investment.
A true turnkey property lovingly maintained by its sole
owner since construction. The basement with independent
entrance allows for multiple uses: home office, in-law
suite, teen retreat.
A unique opportunity combining space, comfort, and
versatility. Act quickly!
Contact us today to schedule a visit and discover the full
potential of this unique property.
Inclusions: Light fixtures, blinds, garage door opener, pool and accessories, central vacuum.
Exclusions : Dishwasher, television and wall mount, generator. *Possibility to add furniture and other items, to be negotiated with the seller.
| BUILDING | |
|---|---|
| Type | Bungalow |
| Style | Detached |
| Dimensions | 30x58 P |
| Lot Size | 20494 PC |
| EXPENSES | |
|---|---|
| Energy cost | $ 1240 / year |
| Municipal Taxes (2025) | $ 4178 / year |
| School taxes (2024) | $ 423 / year |
|
ROOM DETAILS |
|||
|---|---|---|---|
| Room | Dimensions | Level | Flooring |
| Hallway | 4.4 x 3.5 P | Ground Floor | Ceramic tiles |
| Living room | 15.9 x 10.9 P | Ground Floor | Wood |
| Dining room | 11.7 x 10.7 P | Ground Floor | Wood |
| Kitchen | 11.6 x 9.2 P | Ground Floor | Ceramic tiles |
| Bathroom | 11.7 x 8.0 P | Ground Floor | Ceramic tiles |
| Primary bedroom | 13.9 x 11.7 P | Ground Floor | Wood |
| Bedroom | 12.6 x 10.2 P | Ground Floor | Wood |
| Bedroom | 12.6 x 10.1 P | Ground Floor | Wood |
| Family room | 15.5 x 17.6 P | Basement | Floating floor |
| Sewing room | 11.6 x 9.6 P | Basement | Floating floor |
| Playroom | 29.8 x 9.5 P | Basement | Floating floor |
| Workshop | 18.1 x 14.9 P | Basement | Tiles |
|
CHARACTERISTICS |
|
|---|---|
| Basement | 6 feet and over, Finished basement, Separate entrance |
| Pool | Above-ground |
| Driveway | Asphalt, Double width or more |
| Roofing | Asphalt shingles |
| Garage | Attached, Single width |
| Proximity | Bicycle path, Cegep, Daycare centre, Elementary school, High school, Highway, Park - green area |
| Siding | Brick |
| Equipment available | Central vacuum cleaner system installation, Electric garage door, Private balcony, Ventilation system, Wall-mounted heat pump |
| Window type | Crank handle, Sliding |
| Heating system | Electric baseboard units |
| Heating energy | Electricity |
| Energy efficiency | Energy rating 0 to 100 |
| Landscaping | Fenced |
| Topography | Flat |
| Parking | Garage, Outdoor |
| Water supply | Municipality |
| Foundation | Poured concrete |
| Sewage system | Purification field, Septic tank |
| Windows | PVC |
| Zoning | Residential |
| Cupboard | Wood |
| Hearth stove | Wood fireplace |
| Distinctive features | Wooded lot: hardwood trees |