273 Rue Annie, Sainte-Marthe-sur-le-Lac, QC J0N1P0 $559,900
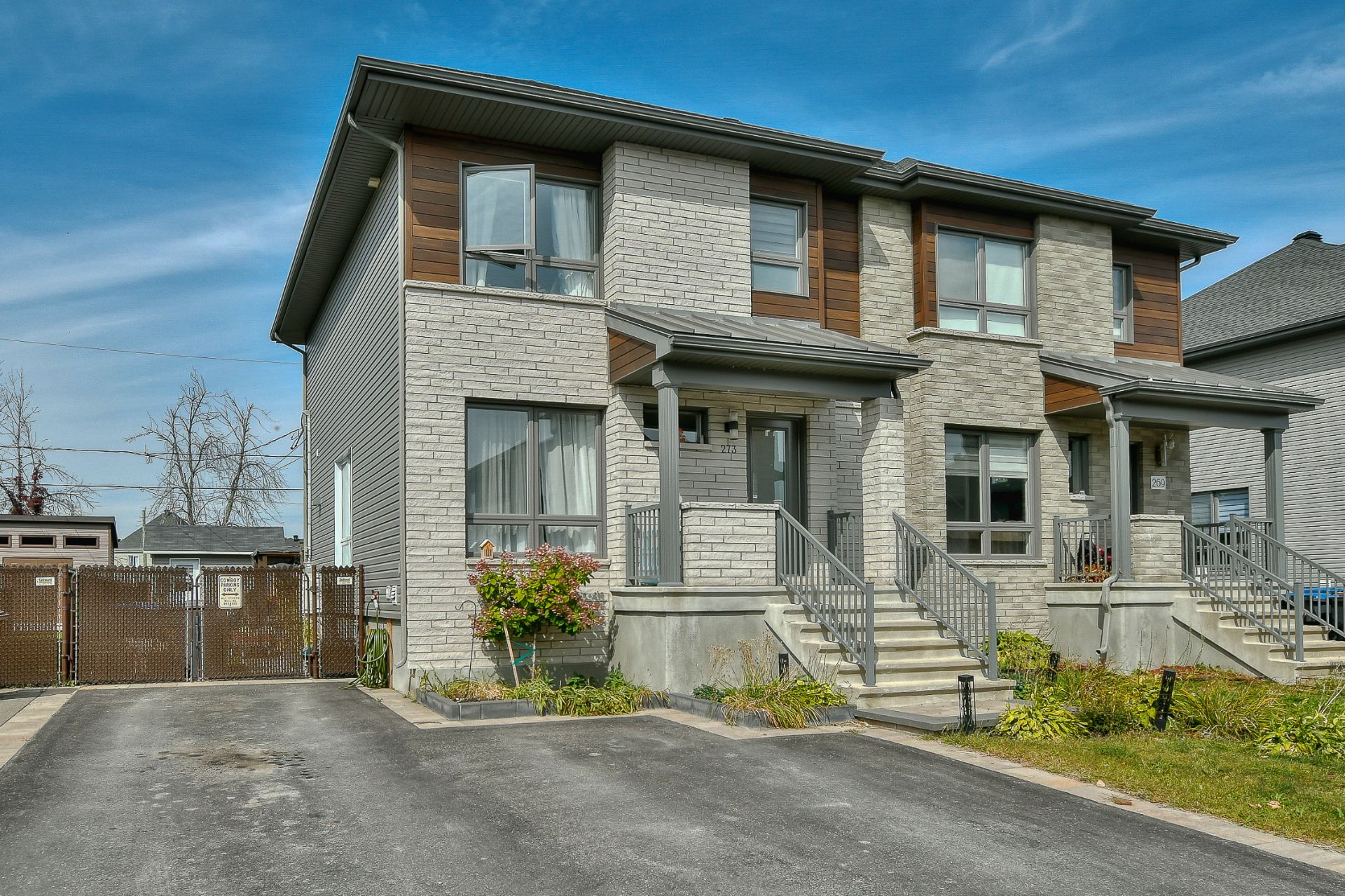
Frontage
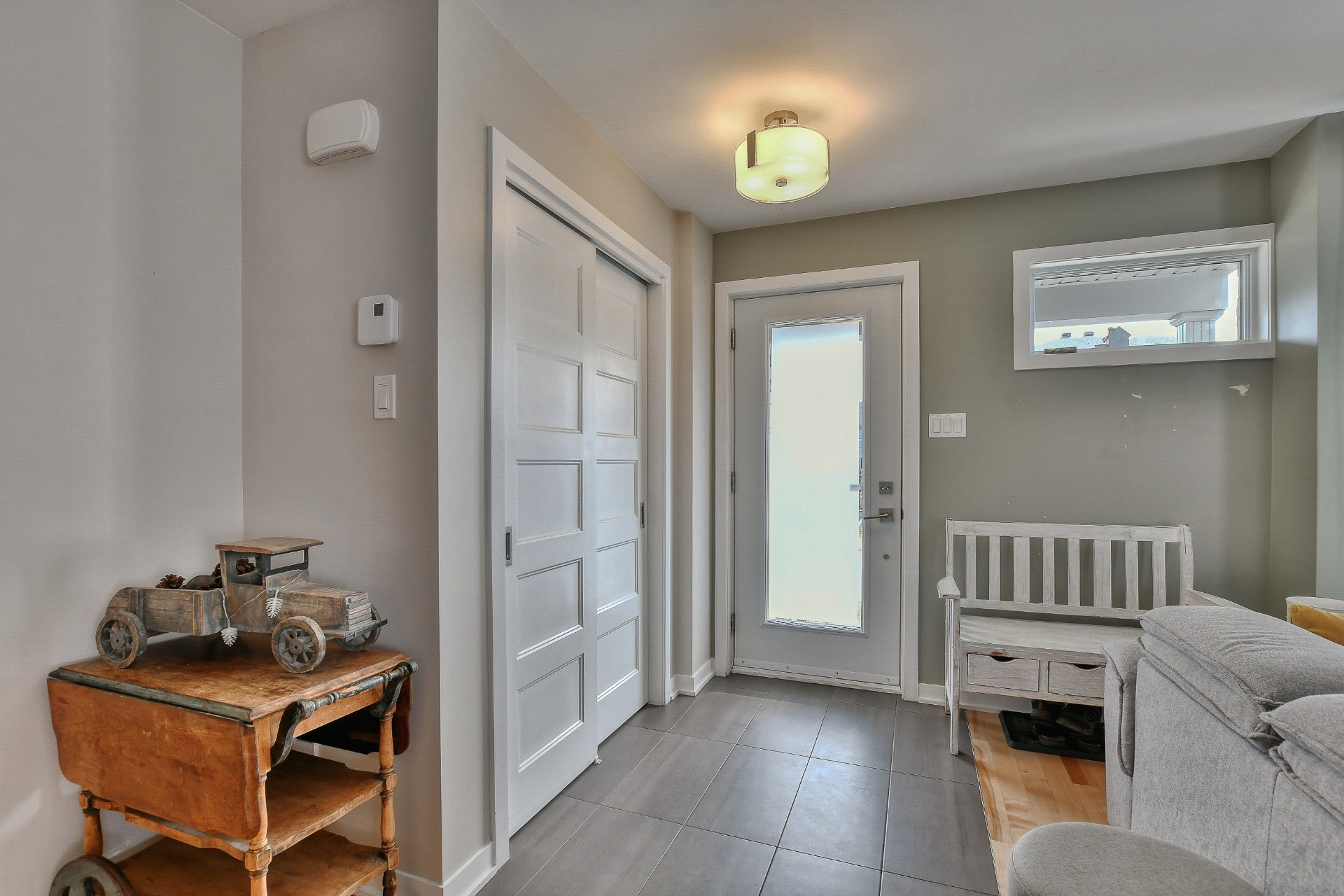
Hallway
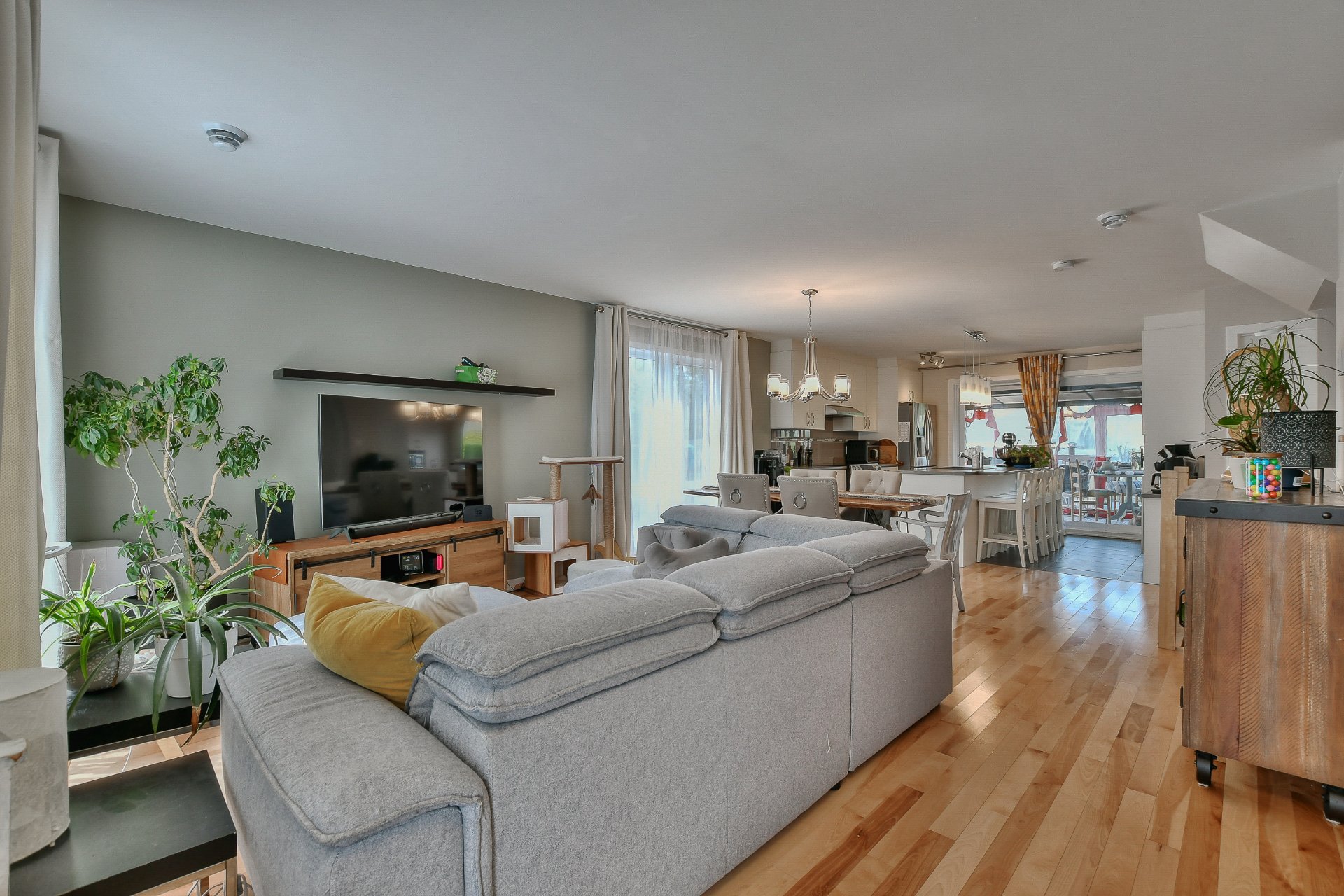
Living room
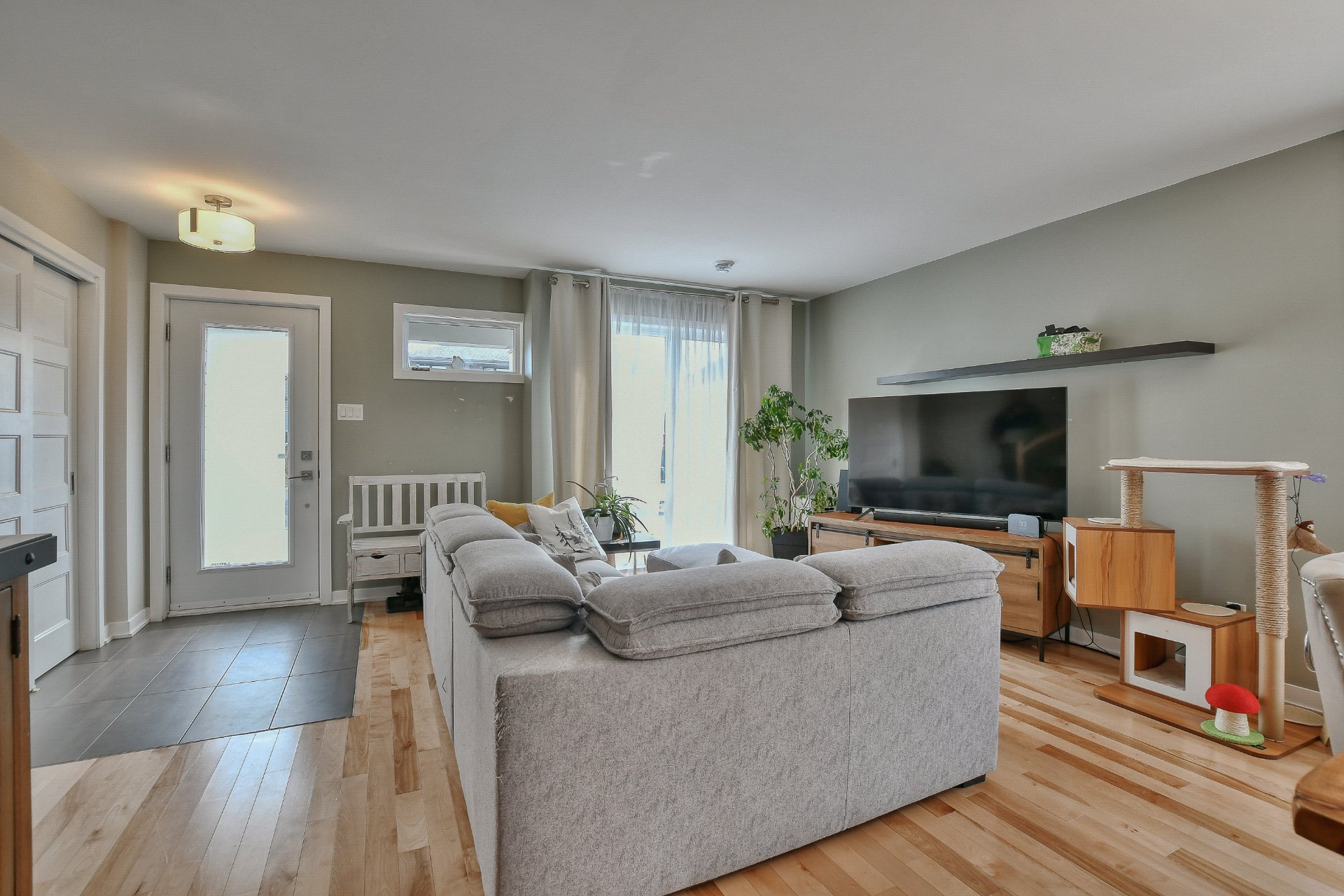
Living room
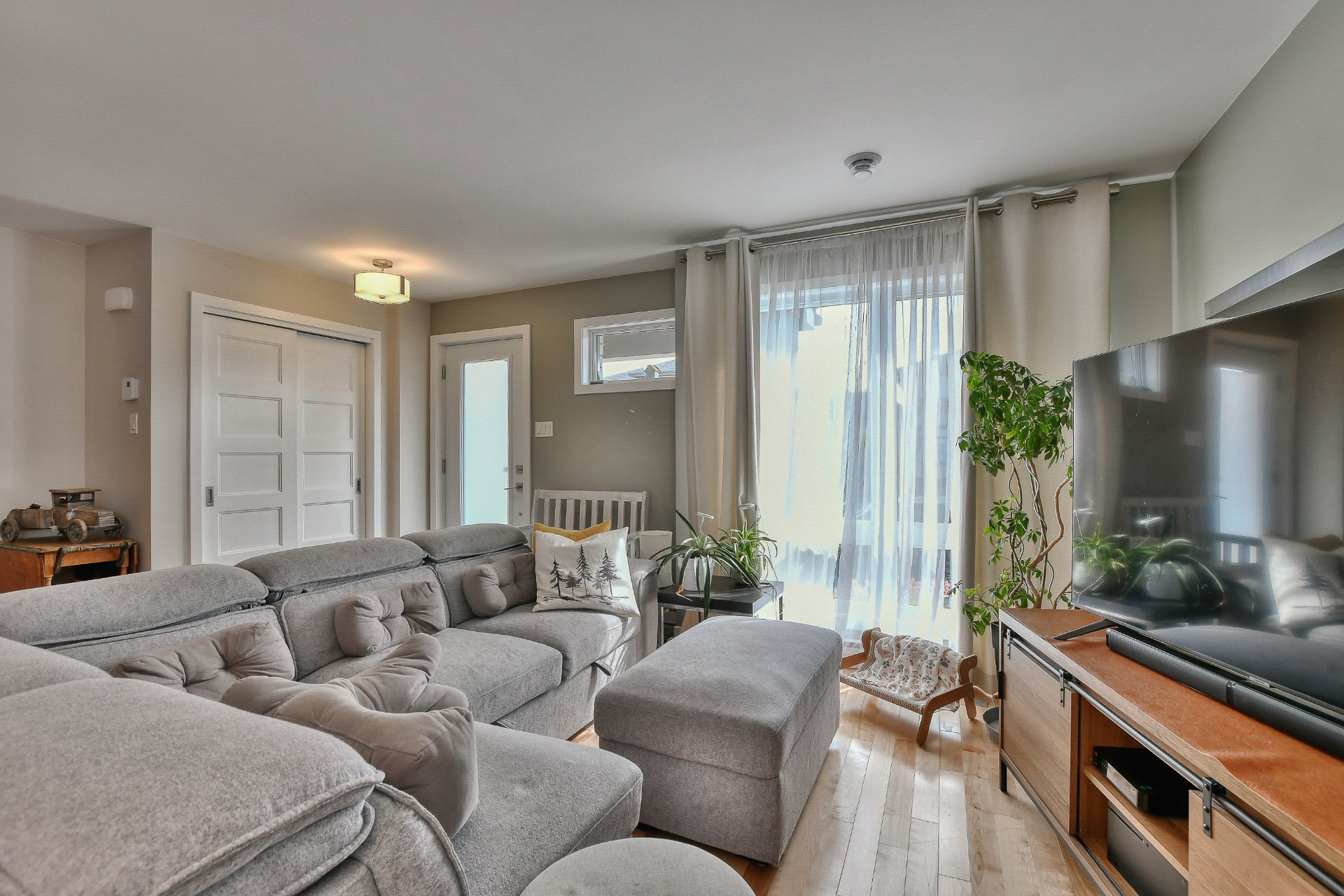
Living room
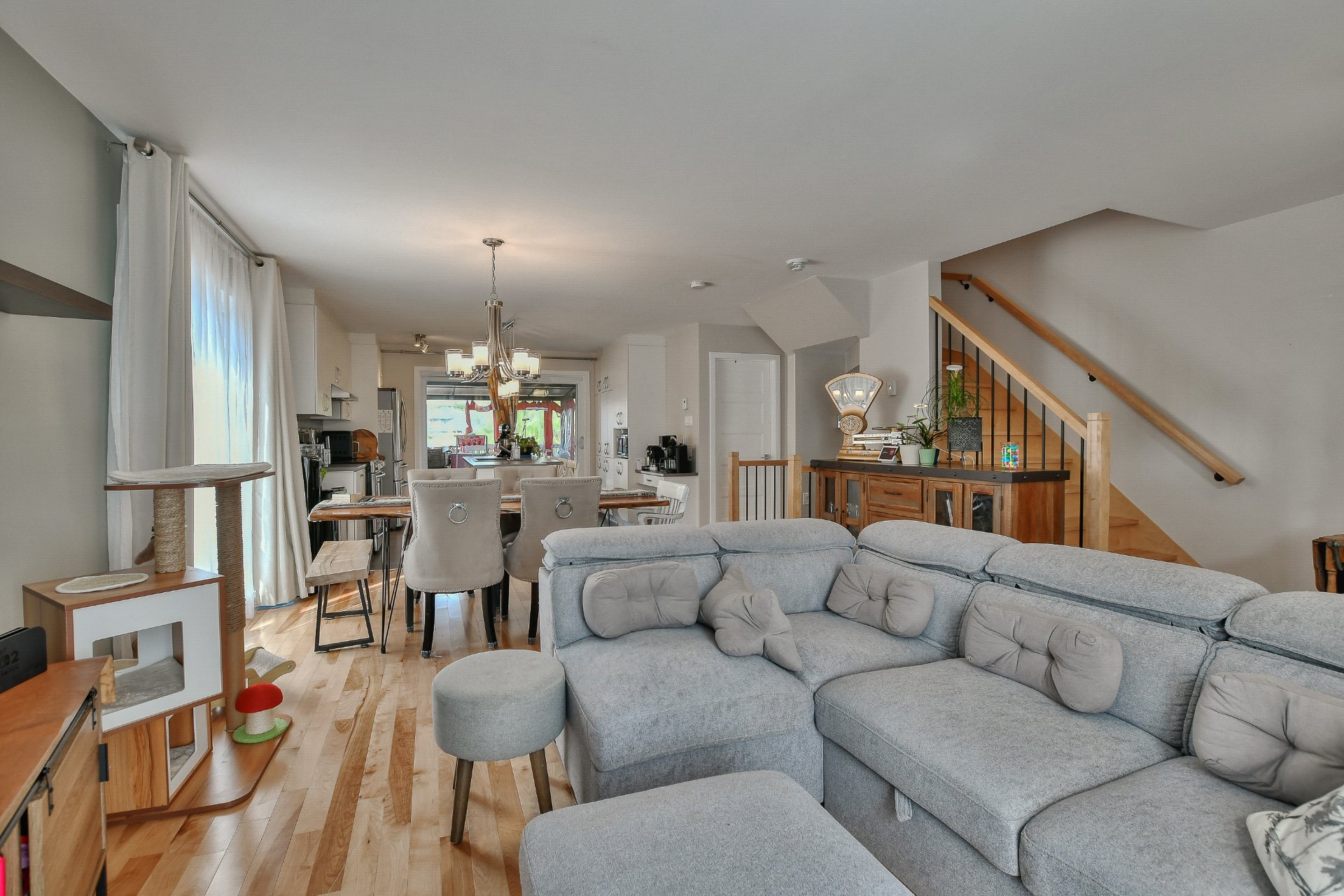
Living room
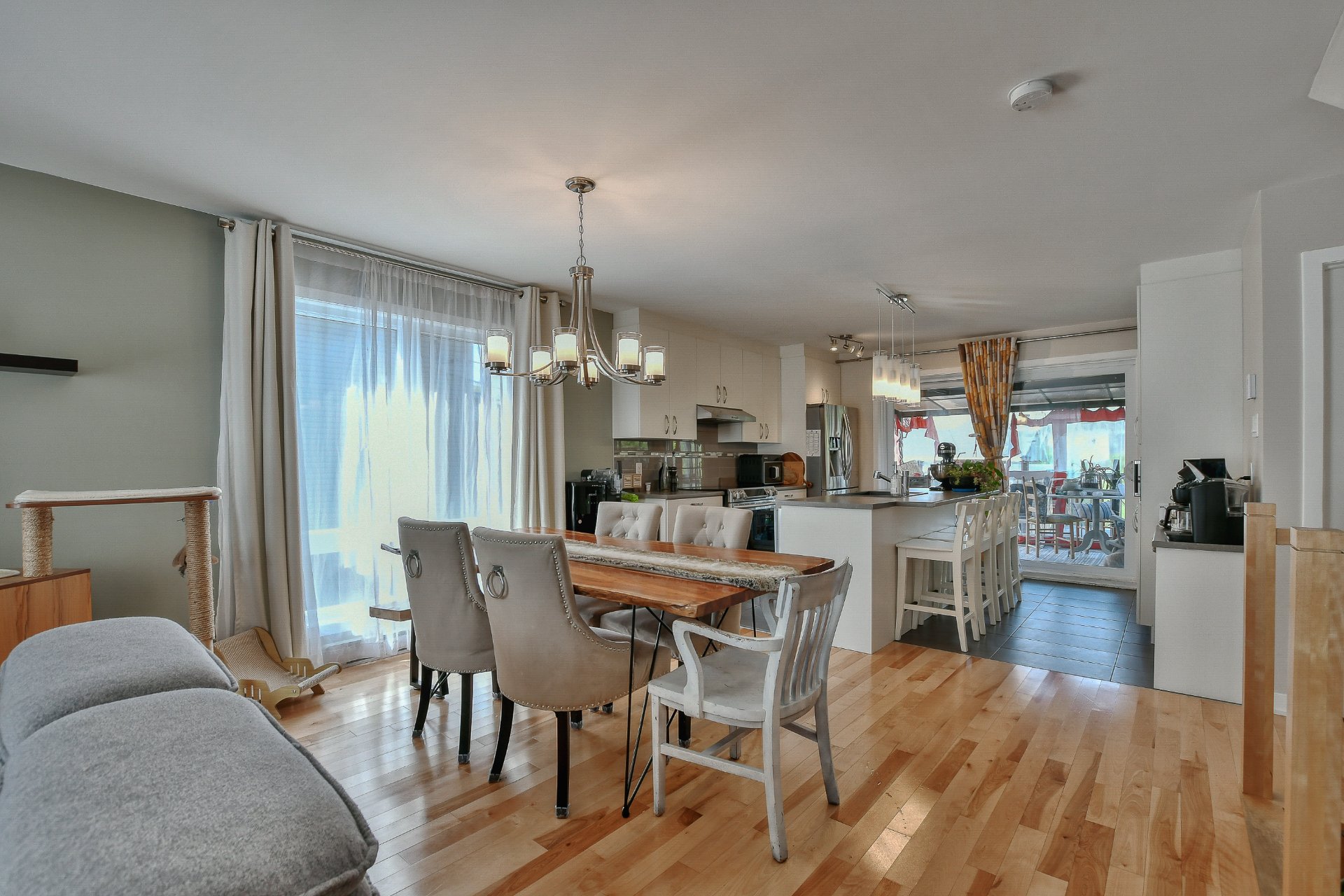
Dining room
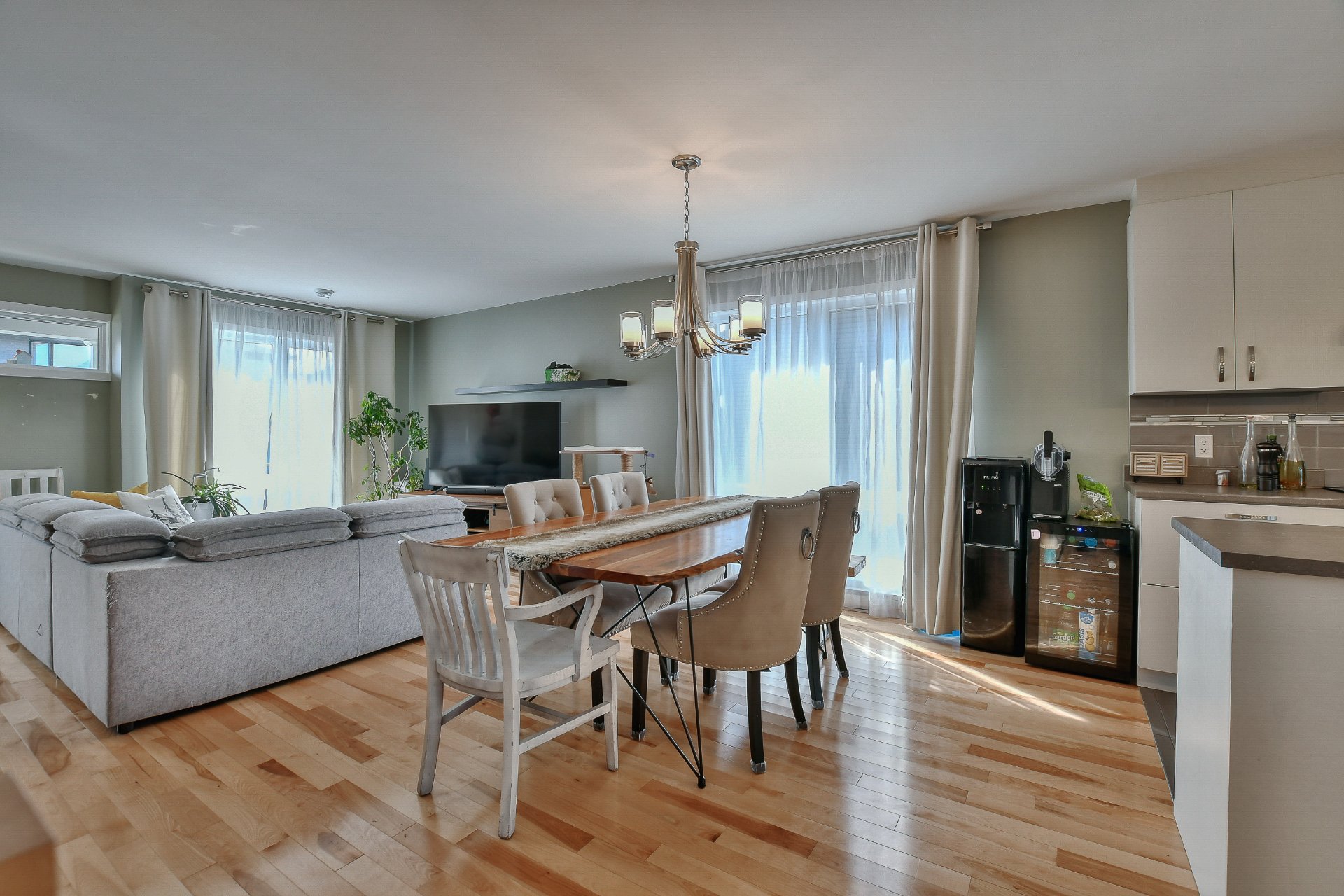
Dining room
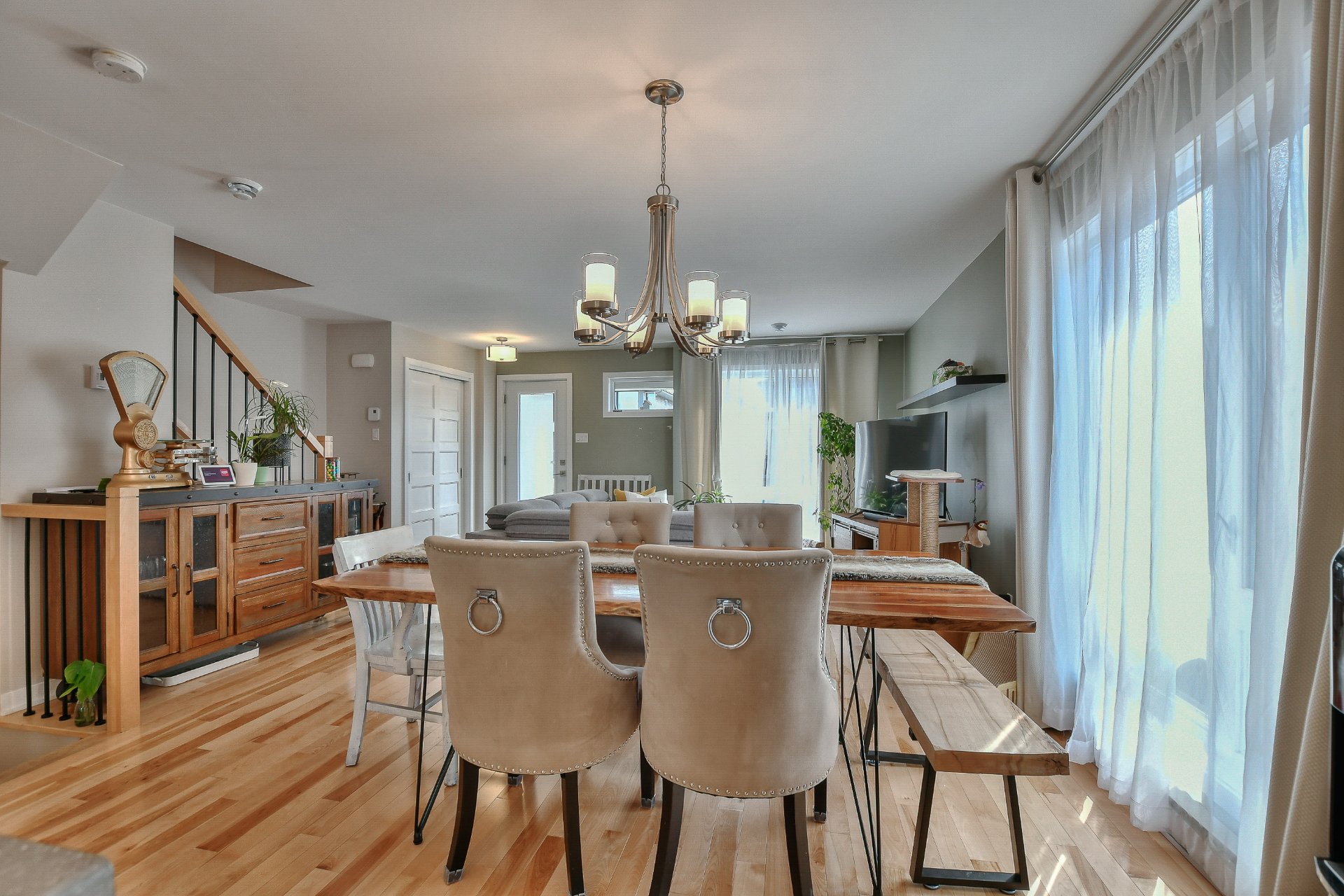
Dining room
|
|
Description
Stunning semi-detached home built in 2016, spacious and filled with natural light. Its open-concept design maximizes space and creates a true sense of grandeur. The property features 2 bedrooms, 2 bathrooms, and a well-organized laundry room for added convenience. Hardwood floors and staircases on both the main and upper levels bring elegance and warmth throughout the home. For year-round comfort, a wall-mounted air conditioner is also included. Outside, enjoy a fully landscaped backyard complete with a 10x10 shed, perfect for additional storage. Ideally located in a sought-after and peaceful neighborhood of Sainte-Marthe-sur-le-Lac
Beautiful semi-detached home built in 2016, located in a
peaceful area of Ste-Marthe-sur-le-Lac.
Enjoy a private lot with no rear neighbors, perfect for
hosting family and friends and extending your evenings
under the stars.
The open-concept main floor is flooded with natural light
thanks to large windows. The modern kitchen, complete with
a central island and breakfast nook, combines both
functionality and style.
A wooden staircase with wrought iron railing leads you to
the upper level, where space and brightness are abundant.
You'll find two large bedrooms with generous storage,
including a walk-in closet, as well as a quiet office
space. A contemporary full bathroom offers the perfect
place to relax after a long day.
The fully finished basement features a spacious family
room, an additional possible bedroom, and a second bathroom.
One visit will be enough to win you over.
Please allow a minimum of 24 hours' notice for any showing
requests.
peaceful area of Ste-Marthe-sur-le-Lac.
Enjoy a private lot with no rear neighbors, perfect for
hosting family and friends and extending your evenings
under the stars.
The open-concept main floor is flooded with natural light
thanks to large windows. The modern kitchen, complete with
a central island and breakfast nook, combines both
functionality and style.
A wooden staircase with wrought iron railing leads you to
the upper level, where space and brightness are abundant.
You'll find two large bedrooms with generous storage,
including a walk-in closet, as well as a quiet office
space. A contemporary full bathroom offers the perfect
place to relax after a long day.
The fully finished basement features a spacious family
room, an additional possible bedroom, and a second bathroom.
One visit will be enough to win you over.
Please allow a minimum of 24 hours' notice for any showing
requests.
Inclusions:
Exclusions : N/A
| BUILDING | |
|---|---|
| Type | Two or more storey |
| Style | Semi-detached |
| Dimensions | 35.9x20.1 P |
| Lot Size | 3495.04 PC |
| EXPENSES | |
|---|---|
| Municipal Taxes (2025) | $ 3197 / year |
| School taxes (2025) | $ 324 / year |
|
ROOM DETAILS |
|||
|---|---|---|---|
| Room | Dimensions | Level | Flooring |
| Hallway | 4.1 x 8.2 P | Ground Floor | Ceramic tiles |
| Living room | 12.2 x 11.6 P | Ground Floor | Wood |
| Kitchen | 13.6 x 10.6 P | Ground Floor | Ceramic tiles |
| Dining room | 10.6 x 9.6 P | Ground Floor | Wood |
| Washroom | 8.8 x 5.1 P | Ground Floor | Ceramic tiles |
| Primary bedroom | 18.8 x 13.4 P | 2nd Floor | Wood |
| Bedroom | 14.1 x 8.9 P | 2nd Floor | Wood |
| Bathroom | 11.8 x 7.10 P | 2nd Floor | Ceramic tiles |
| Family room | 24.3 x 14.7 P | Basement | Floating floor |
| Bathroom | 7.10 x 5.8 P | Basement | Ceramic tiles |
|
CHARACTERISTICS |
|
|---|---|
| Basement | 6 feet and over, Finished basement |
| Driveway | Asphalt, Double width or more |
| Roofing | Asphalt shingles |
| Proximity | Bicycle path, Daycare centre, Elementary school, High school, Highway, Park - green area, Public transport, Réseau Express Métropolitain (REM) |
| Siding | Brick, Vinyl |
| Window type | Crank handle, Sliding |
| Heating system | Electric baseboard units |
| Heating energy | Electricity |
| Landscaping | Fenced, Landscape |
| Topography | Flat |
| Cupboard | Melamine |
| Sewage system | Municipal sewer |
| Water supply | Municipality |
| Parking | Outdoor |
| Foundation | Poured concrete |
| Equipment available | Private yard, Ventilation system, Wall-mounted air conditioning |
| Windows | PVC |
| Zoning | Residential |
| Bathroom / Washroom | Seperate shower |