2458 Rue des Albatros, Terrebonne (La Plaine), QC J7M2E8 $499,900
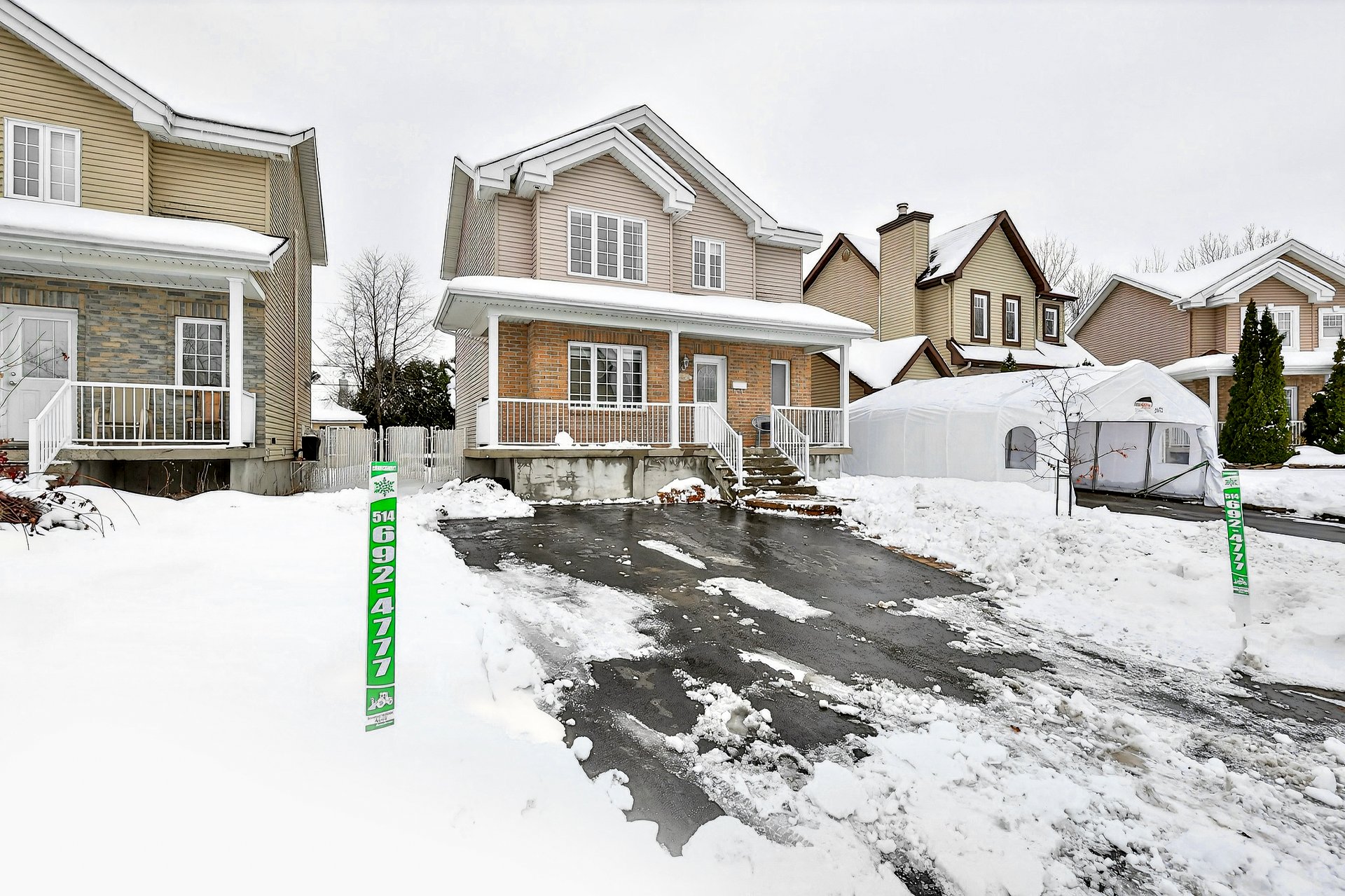
Exterior
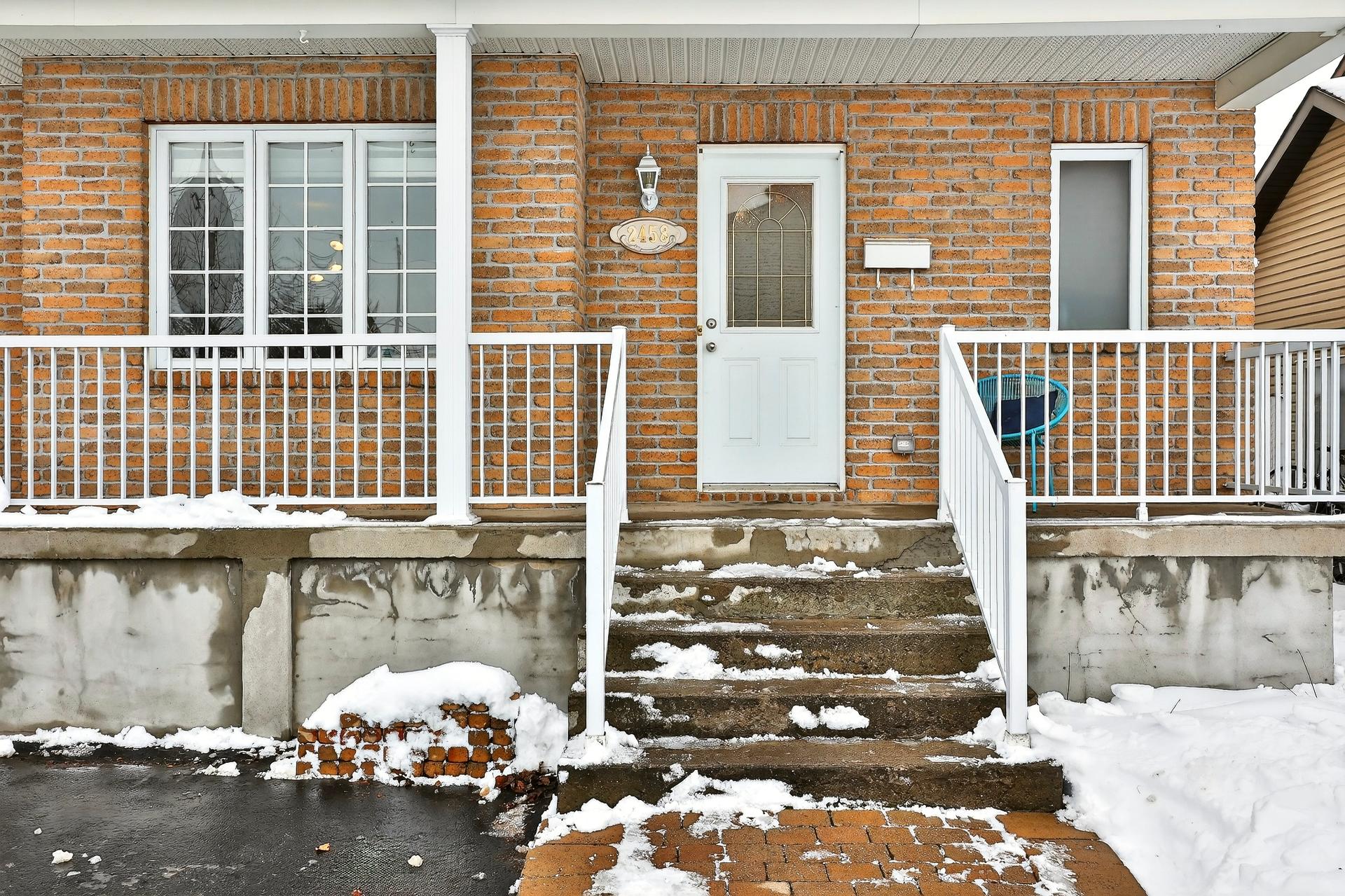
Exterior entrance
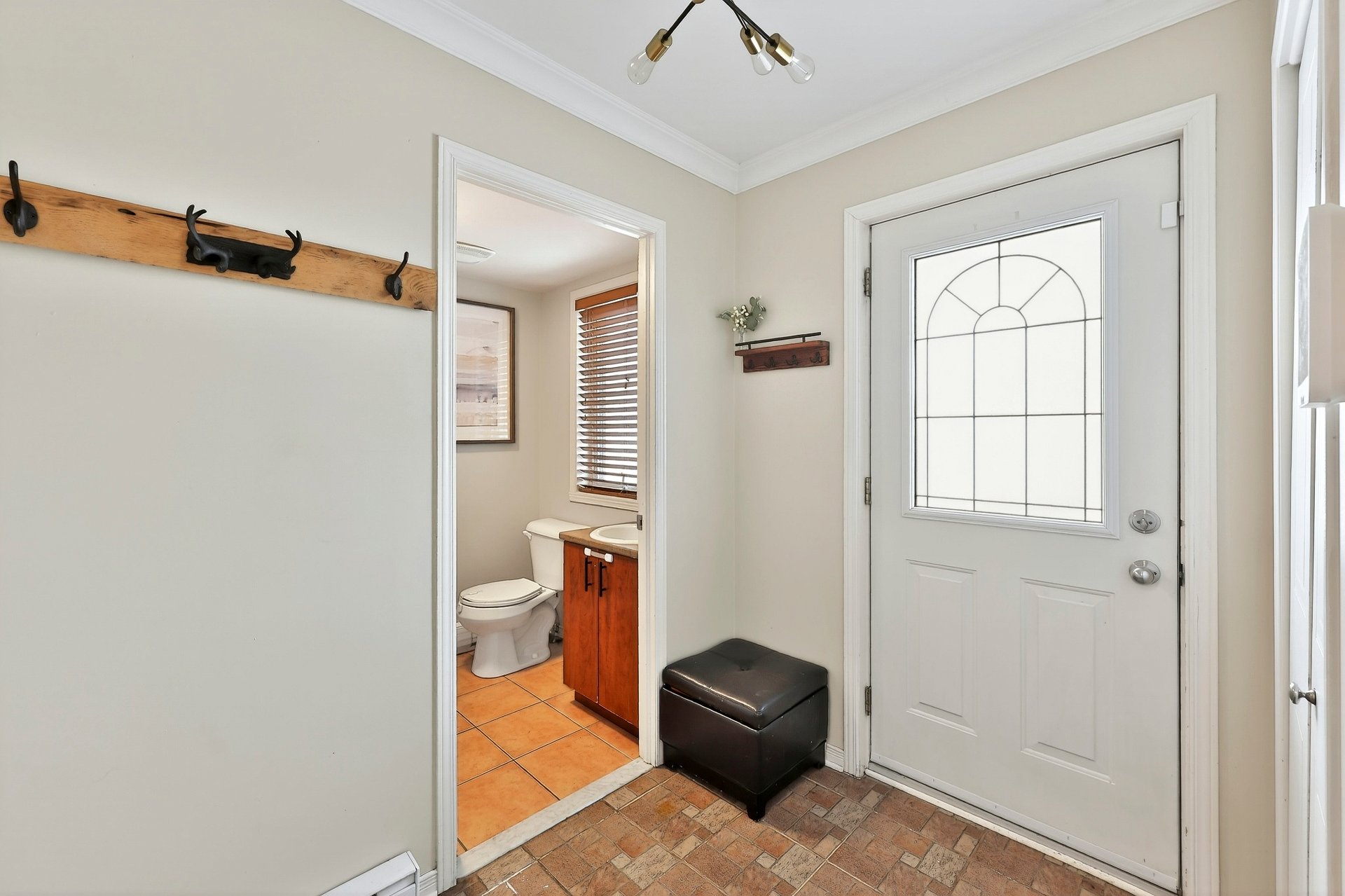
Hallway
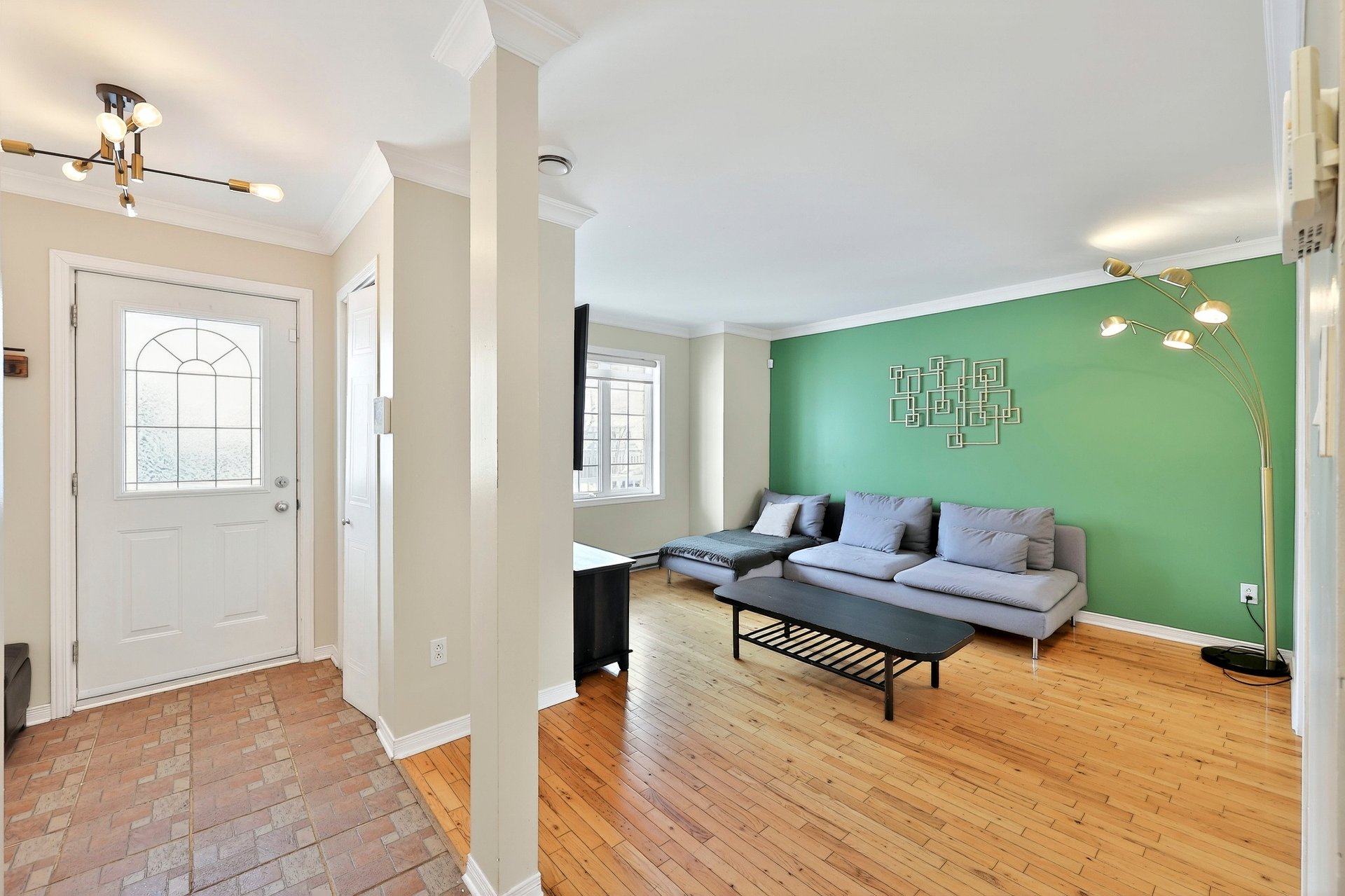
Living room
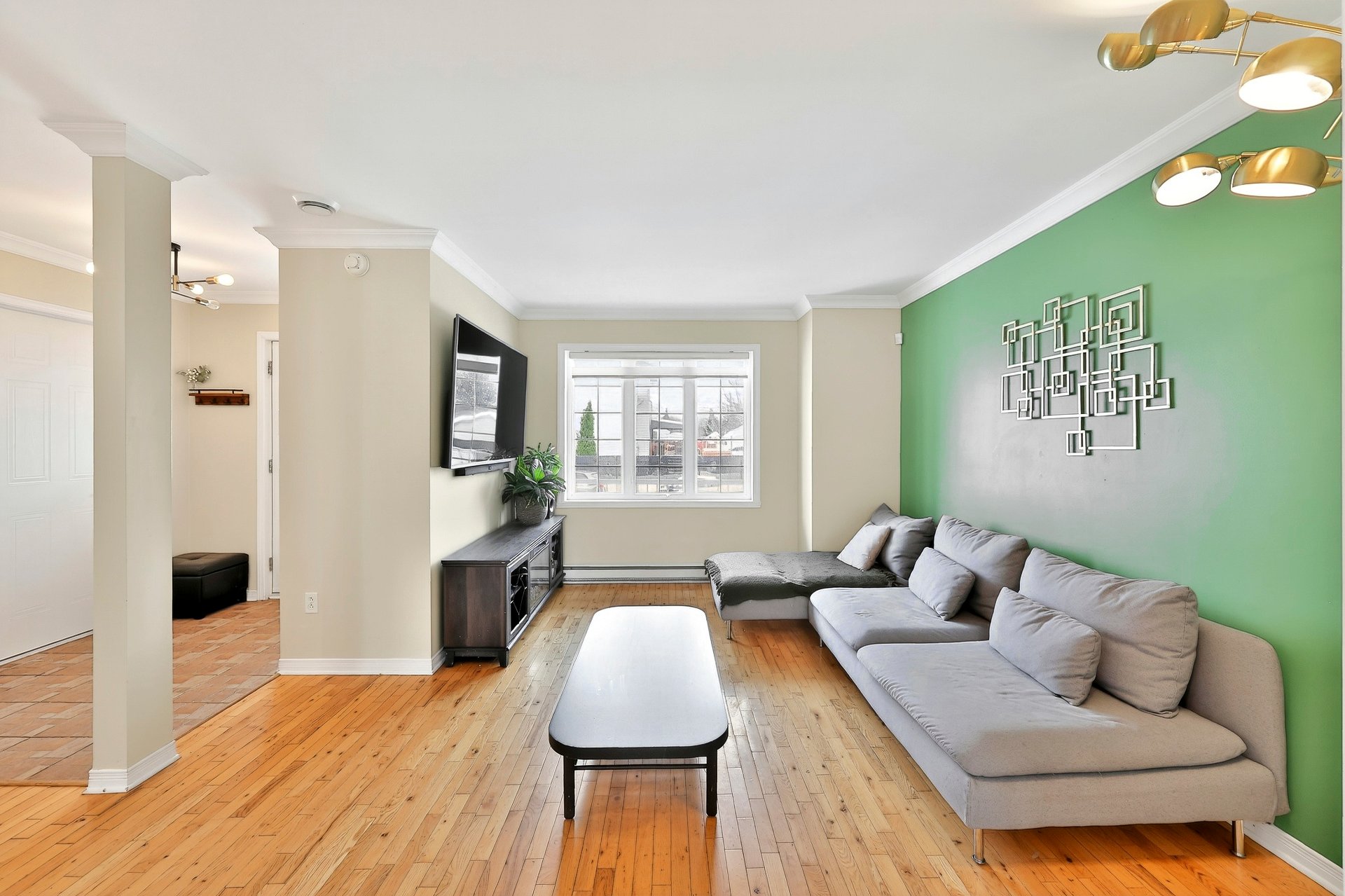
Living room
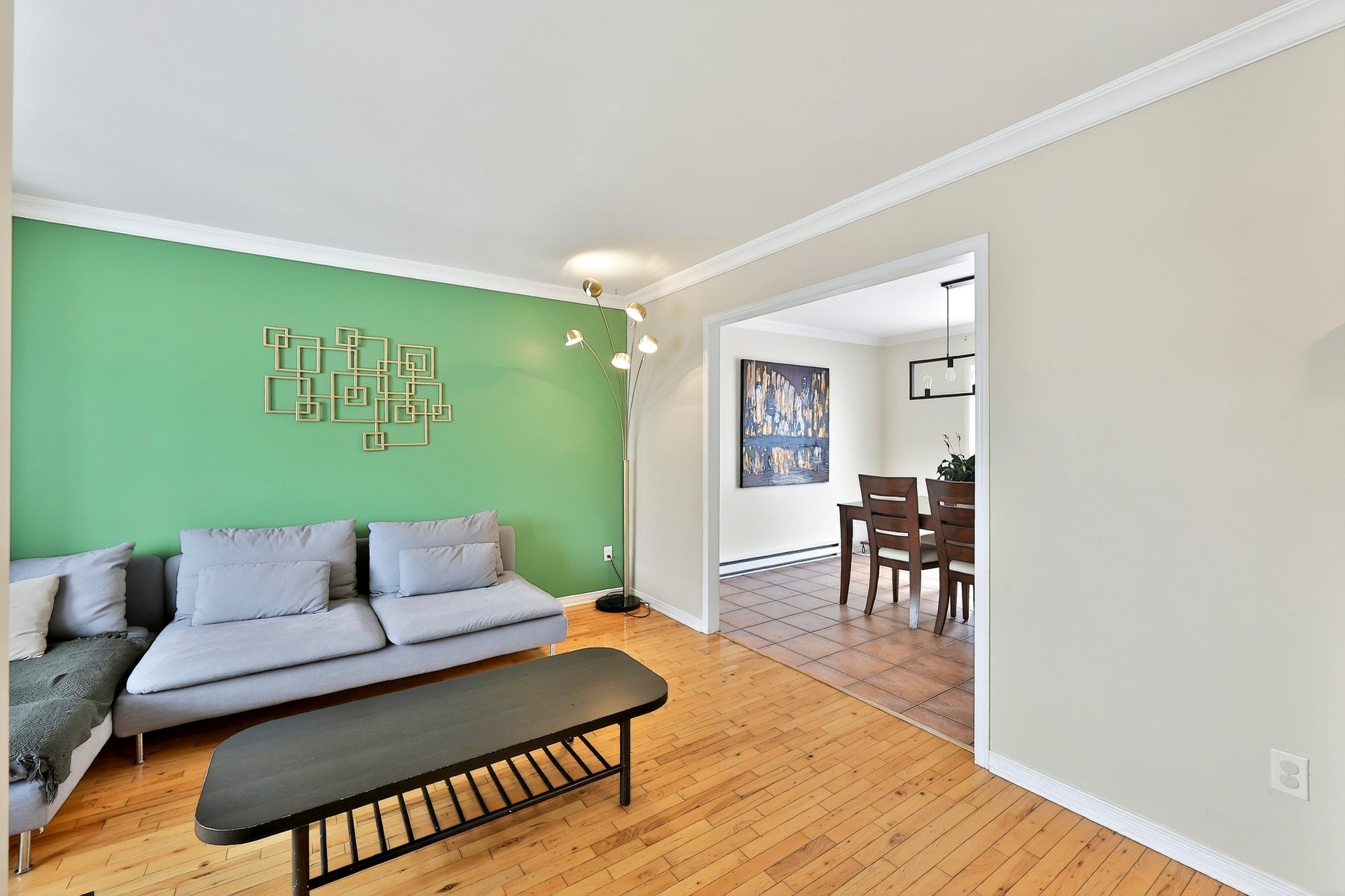
Living room
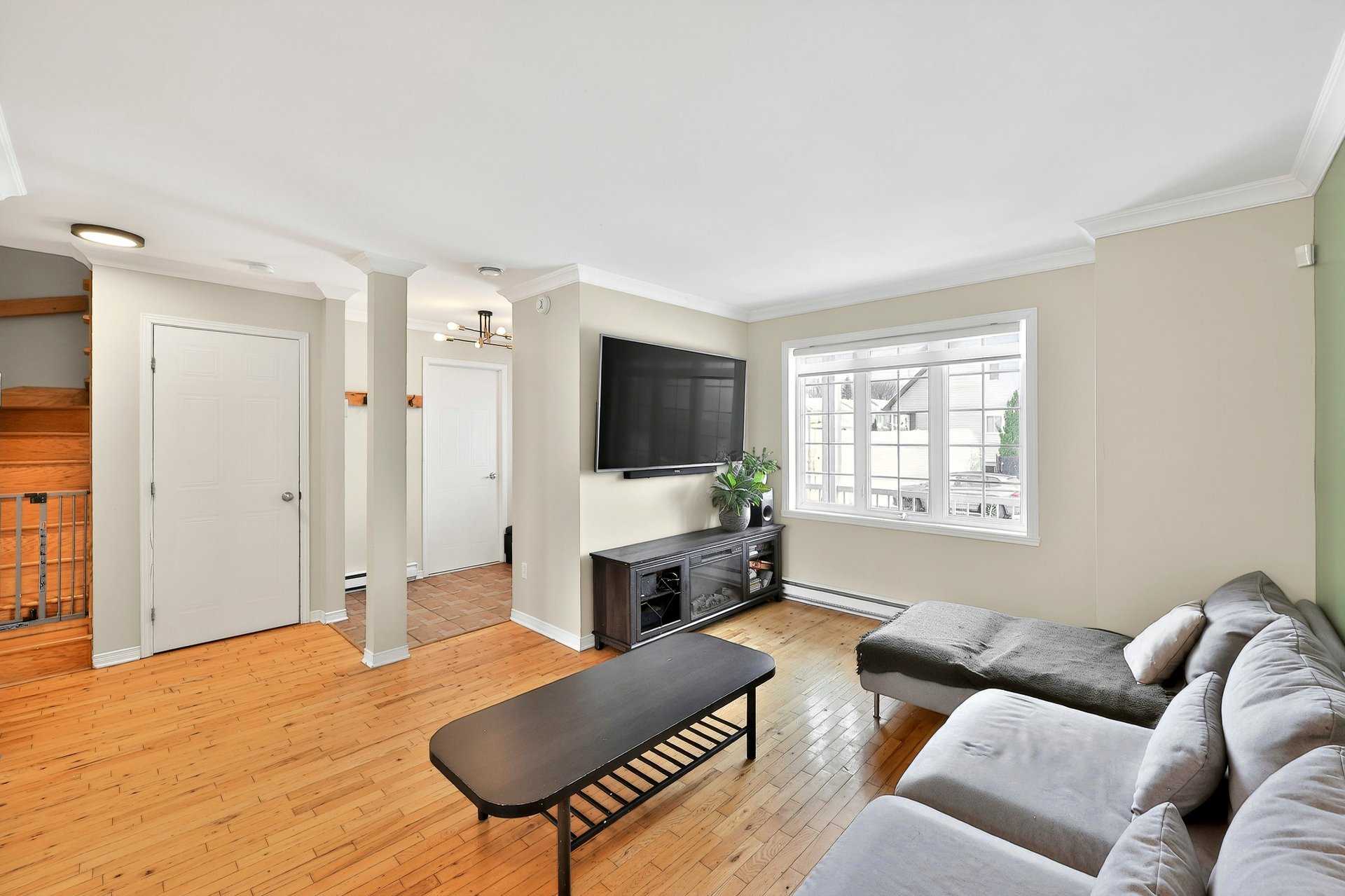
Living room
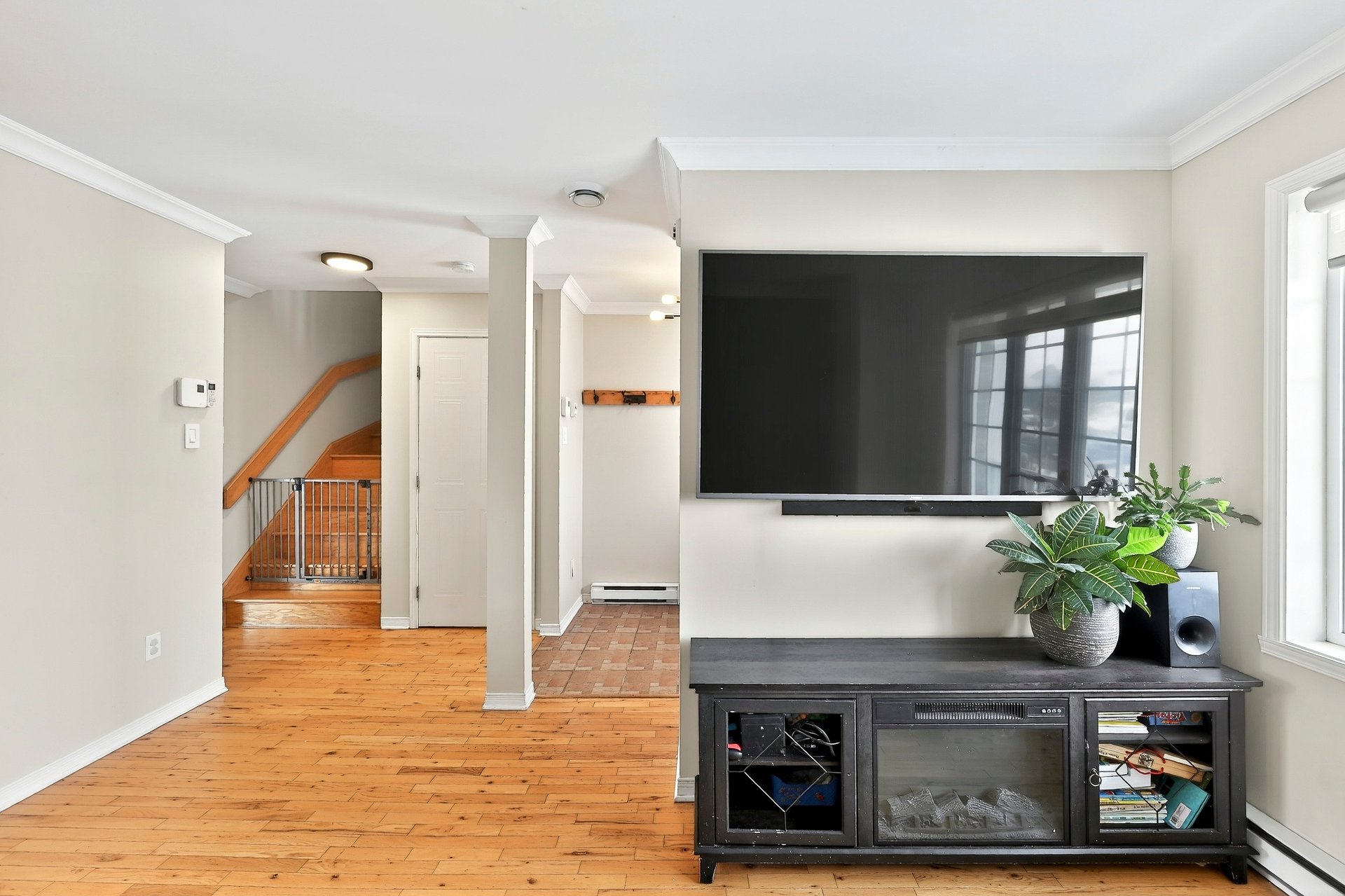
Living room
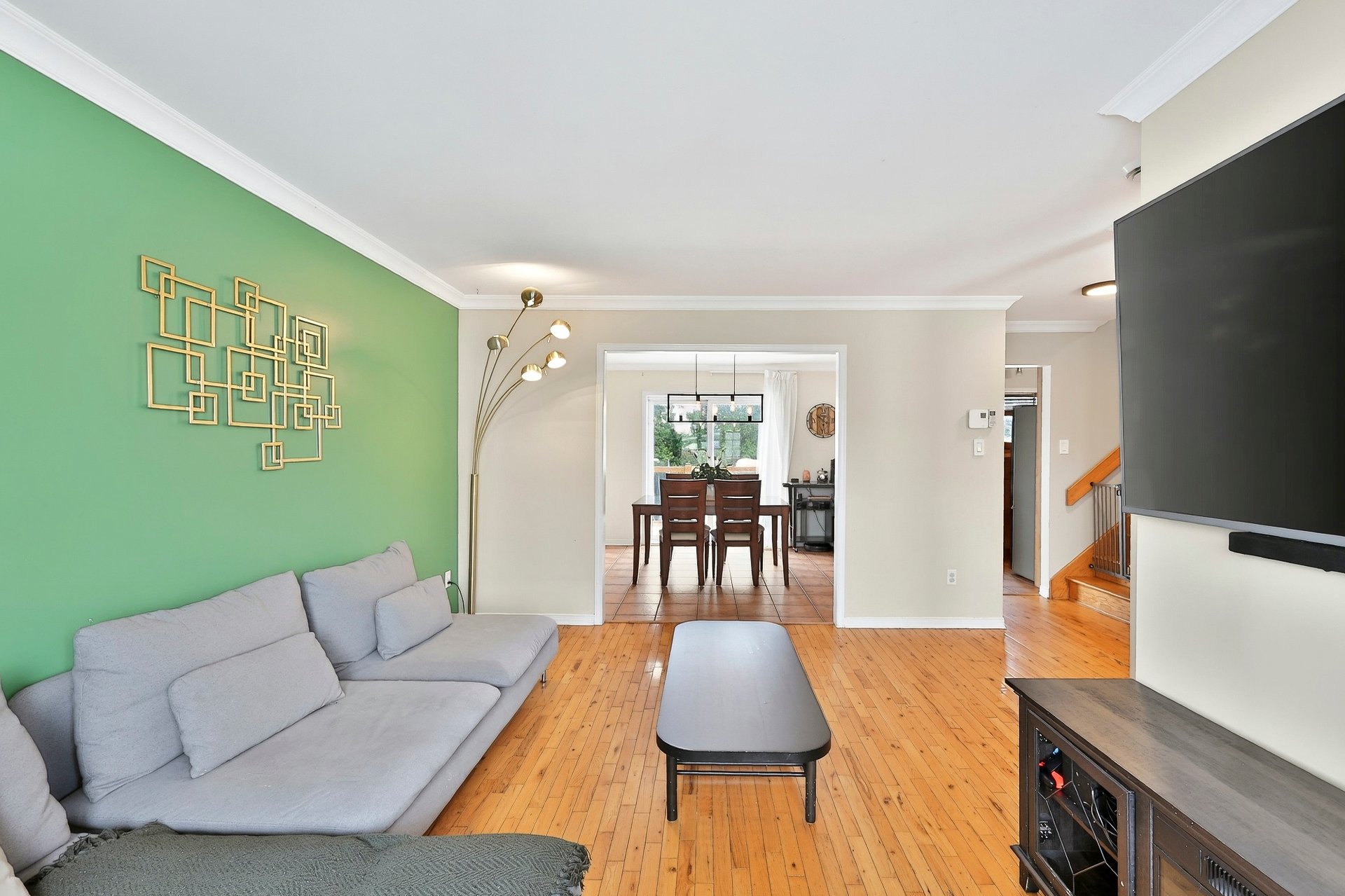
Living room
|
|
OPEN HOUSE
Saturday, 22 November, 2025 | 12:00 - 14:00
Description
Stunning two-storey property tucked away on a quiet crescent, offering an exceptional quality of life for the whole family. Enjoy bright, well-designed living spaces featuring 5 bedrooms, including 3 on the upper level, a full bathroom, a powder room, and a fully finished basement. The beautifully landscaped and fully fenced backyard adds to the appeal. Ideally located near schools, daycares, grocery stores, parks, pharmacies, and all essential amenities, in a highly sought-after area.
Inclusions: Gazebo, light fixtures, curtain rods, curtains, blinds, and central vacuum (hose needs to be replaced).
Exclusions : The curtains installed in the bedrooms, as well as the light fixtures in the dining room and the entrance.
| BUILDING | |
|---|---|
| Type | Bungalow |
| Style | Detached |
| Dimensions | 7.6x7.5 M |
| Lot Size | 3599 PC |
| EXPENSES | |
|---|---|
| Municipal Taxes (2025) | $ 3446 / year |
| School taxes (2025) | $ 342 / year |
|
ROOM DETAILS |
|||
|---|---|---|---|
| Room | Dimensions | Level | Flooring |
| Hallway | 7.1 x 5.2 P | Ground Floor | Ceramic tiles |
| Living room | 14.3 x 12.6 P | Ground Floor | Wood |
| Kitchen | 10.8 x 8.2 P | Ground Floor | Ceramic tiles |
| Dining room | 13.2 x 10.5 P | Ground Floor | Ceramic tiles |
| Washroom | 6.5 x 5.2 P | Ground Floor | Ceramic tiles |
| Primary bedroom | 13.3 x 12.5 P | 2nd Floor | Wood |
| Bedroom | 11.3 x 10.9 P | 2nd Floor | Wood |
| Bedroom | 10.5 x 8.2 P | 2nd Floor | Wood |
| Bathroom | 11.6 x 7.4 P | 2nd Floor | Ceramic tiles |
| Family room | 13.5 x 12.3 P | Basement | Floating floor |
| Bedroom | 10.11 x 10.9 P | Basement | Floating floor |
| Bedroom | 11.1 x 11.2 P | Basement | Floating floor |
| Storage | 10.4 x 10.6 P | Basement | Concrete |
|
CHARACTERISTICS |
|
|---|---|
| Basement | 6 feet and over, Finished basement |
| Driveway | Asphalt, Double width or more |
| Roofing | Asphalt shingles |
| Proximity | Bicycle path, Daycare centre, Elementary school, Park - green area, Public transport |
| Siding | Brick, Vinyl |
| Equipment available | Central vacuum cleaner system installation, Ventilation system, Wall-mounted heat pump |
| Window type | Crank handle, Sliding |
| Heating system | Electric baseboard units |
| Heating energy | Electricity |
| Landscaping | Fenced, Landscape |
| Topography | Flat |
| Cupboard | Melamine |
| Sewage system | Municipal sewer |
| Water supply | Municipality |
| Parking | Outdoor |
| Foundation | Poured concrete |
| Windows | PVC |
| Zoning | Residential |
| Bathroom / Washroom | Seperate shower |