23 Ch. Isaac Grégoire S., La Minerve, QC J0T1S0 $399,900
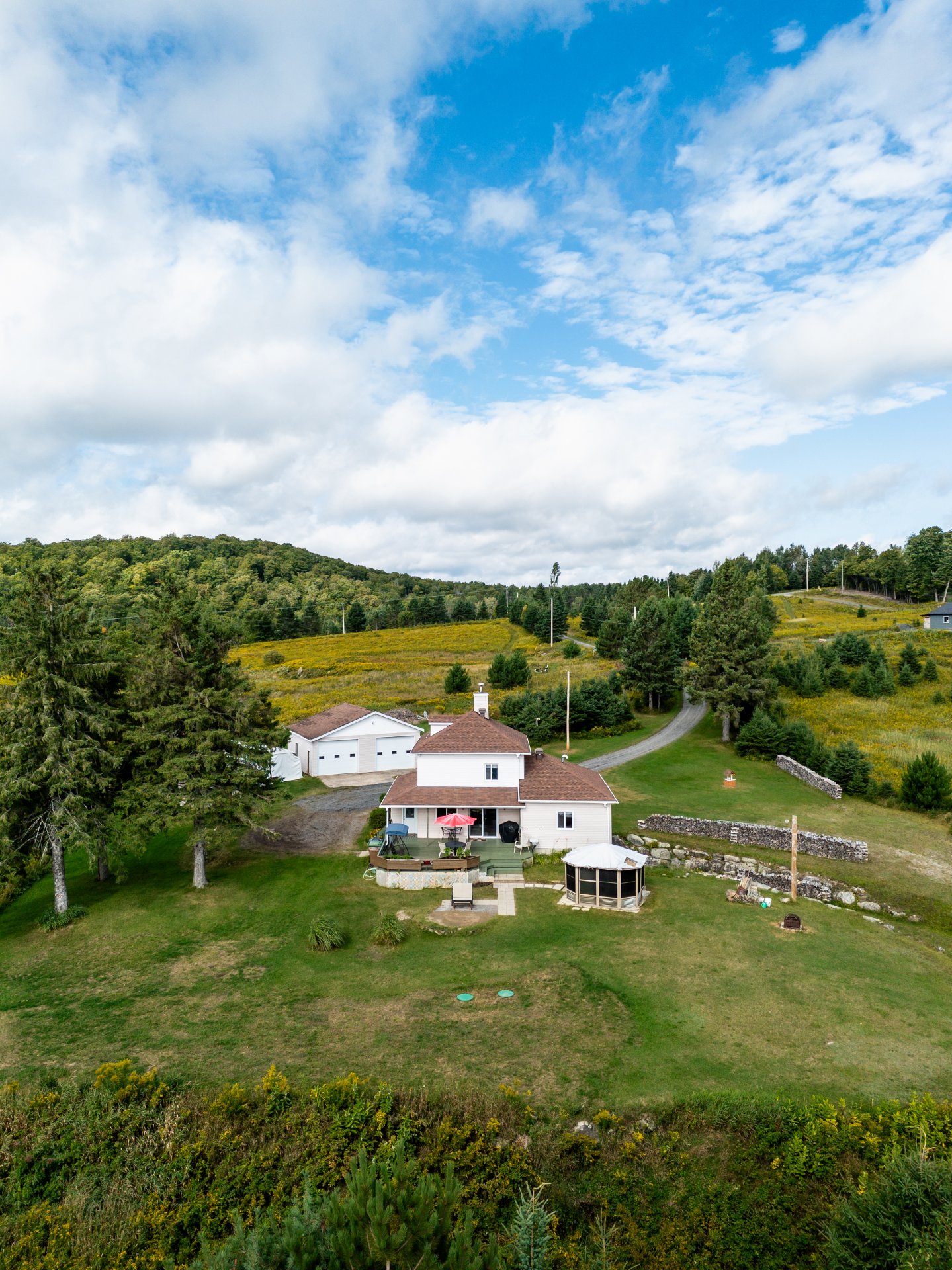
Overall View
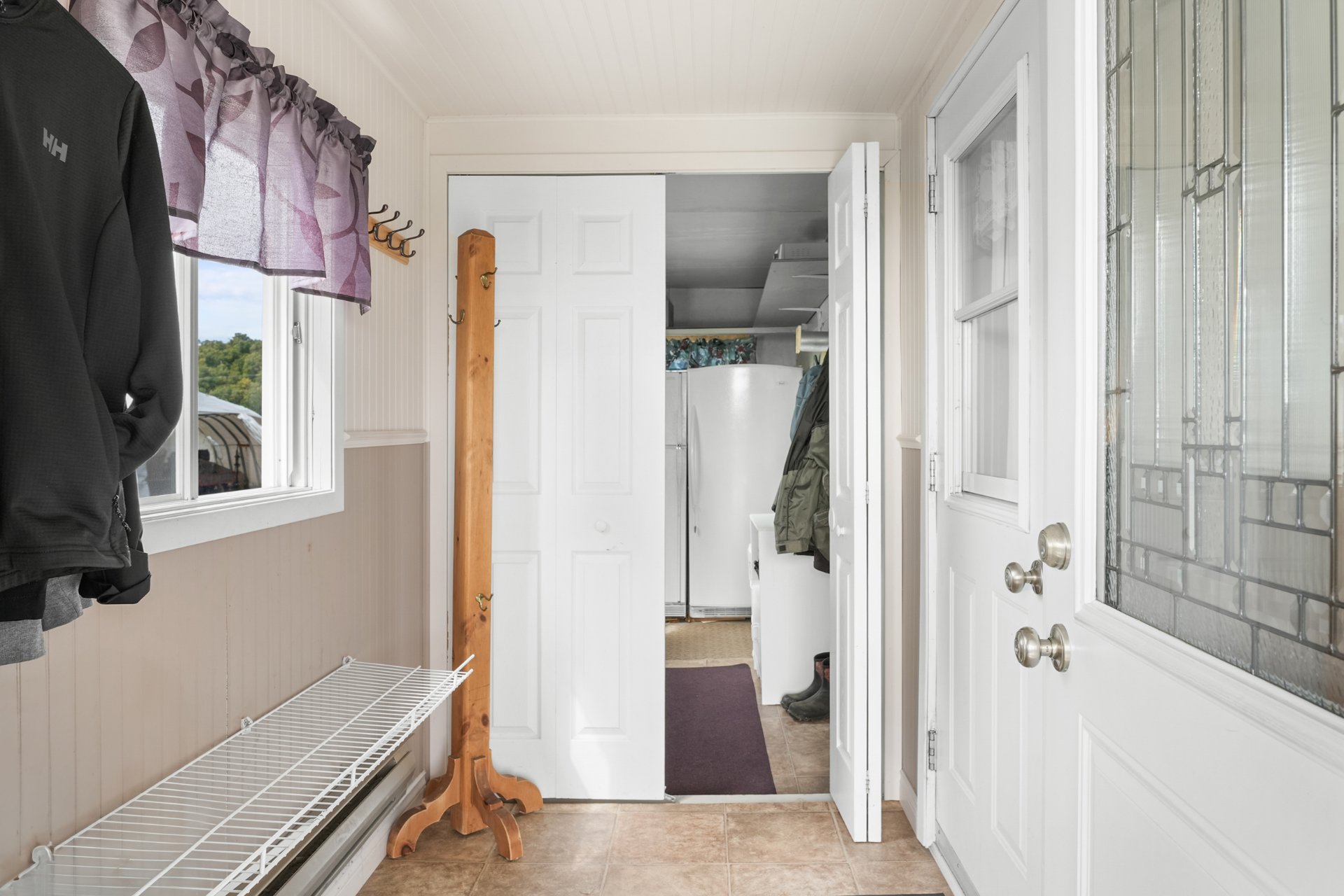
Hallway
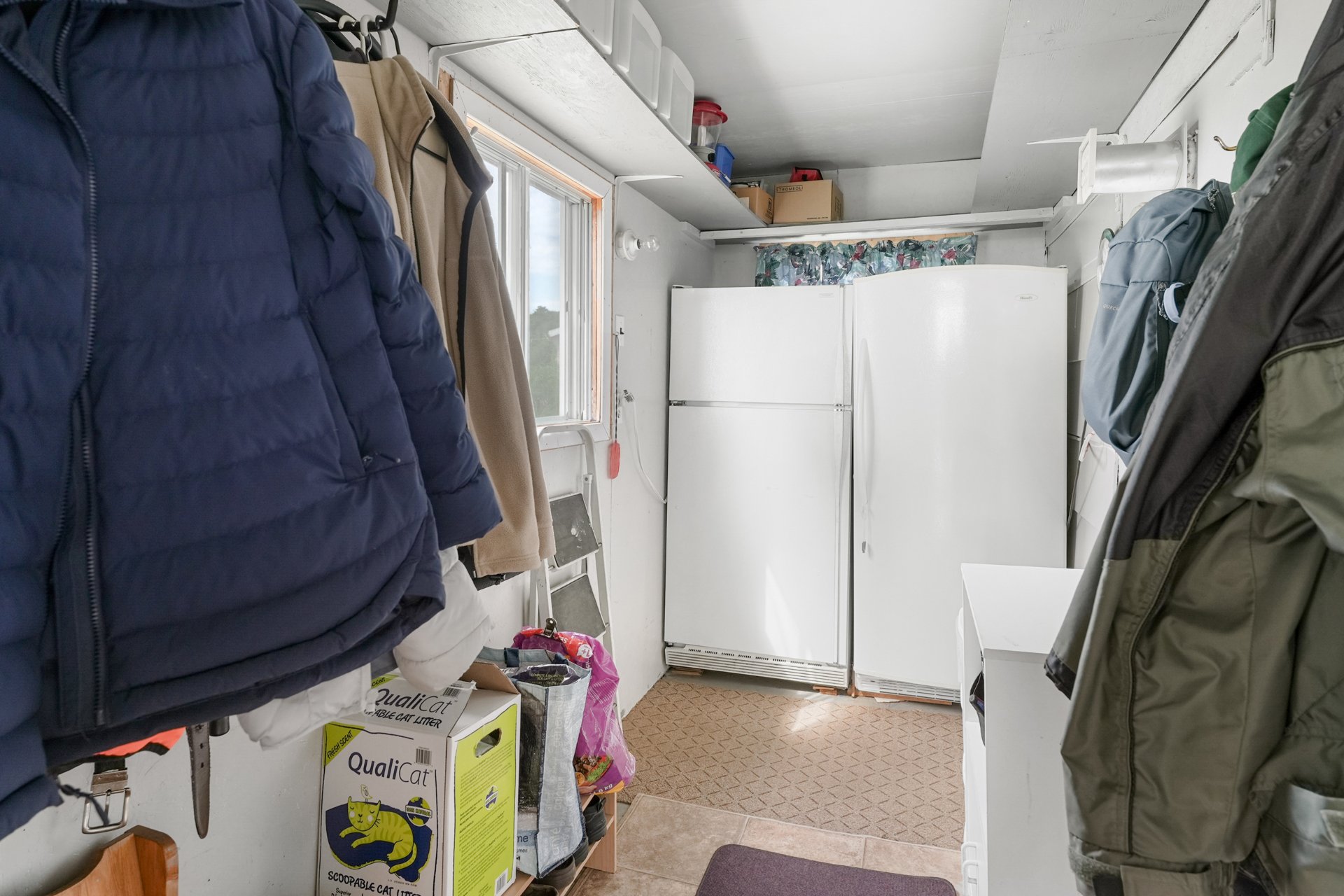
Hallway
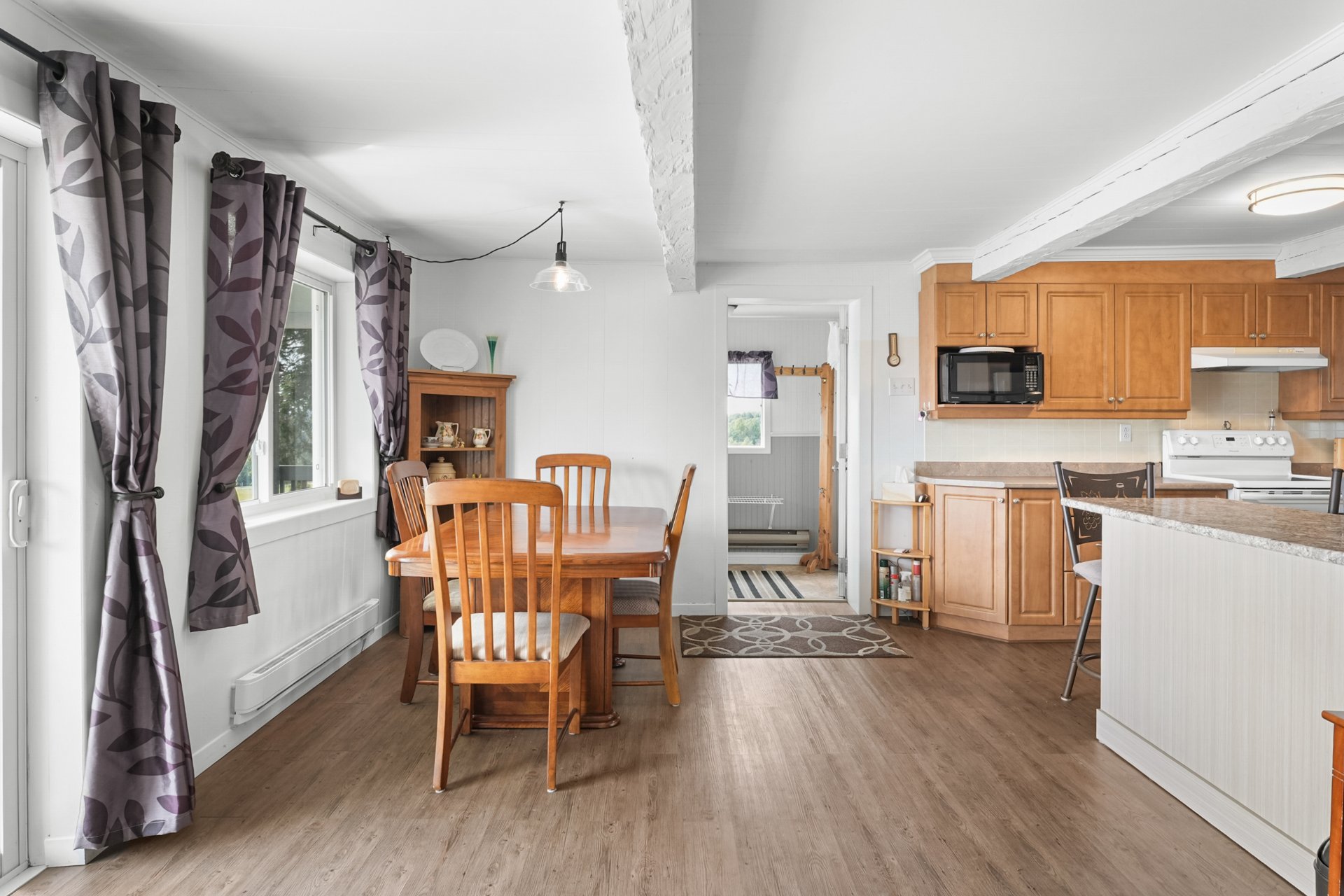
Dining room
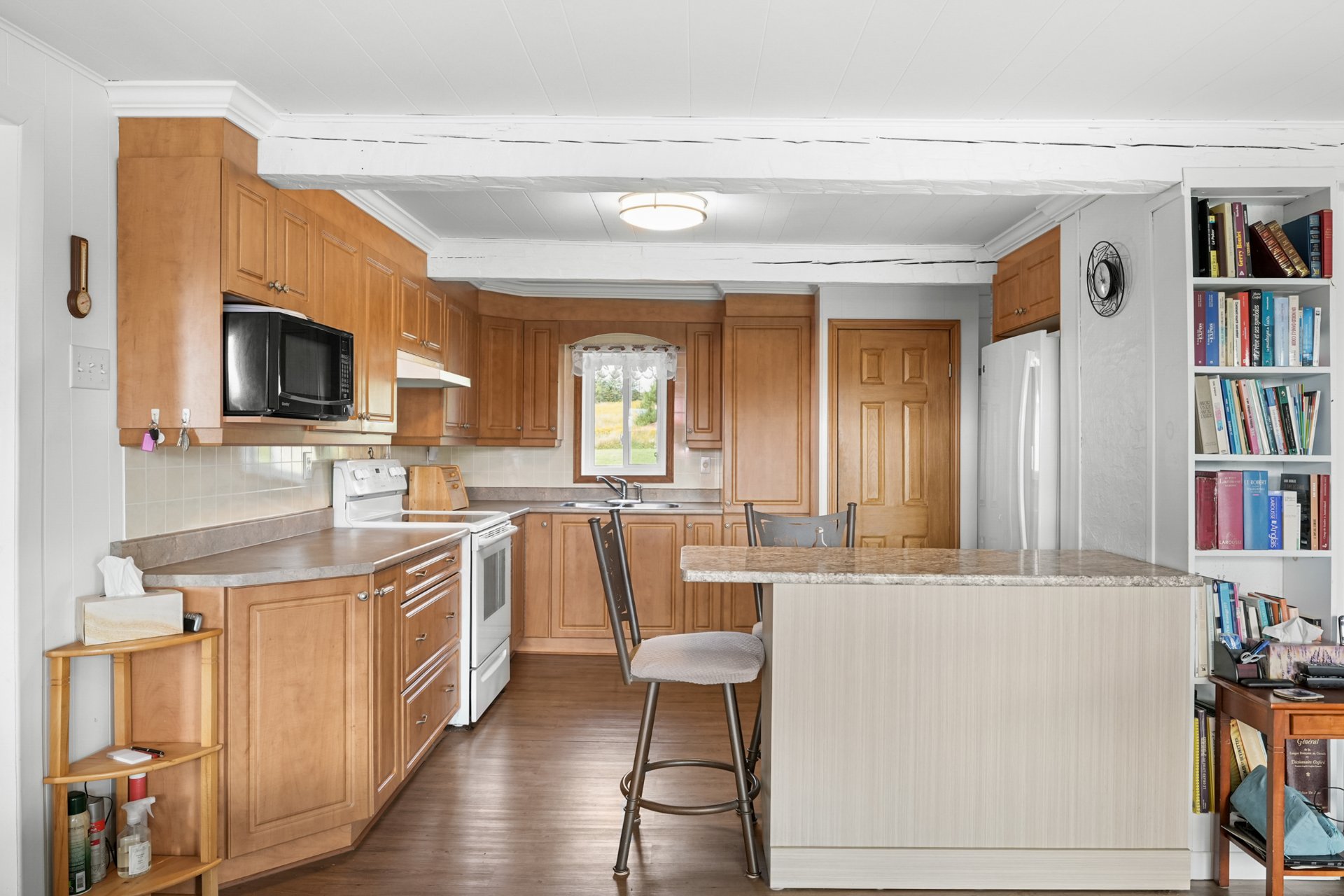
Kitchen
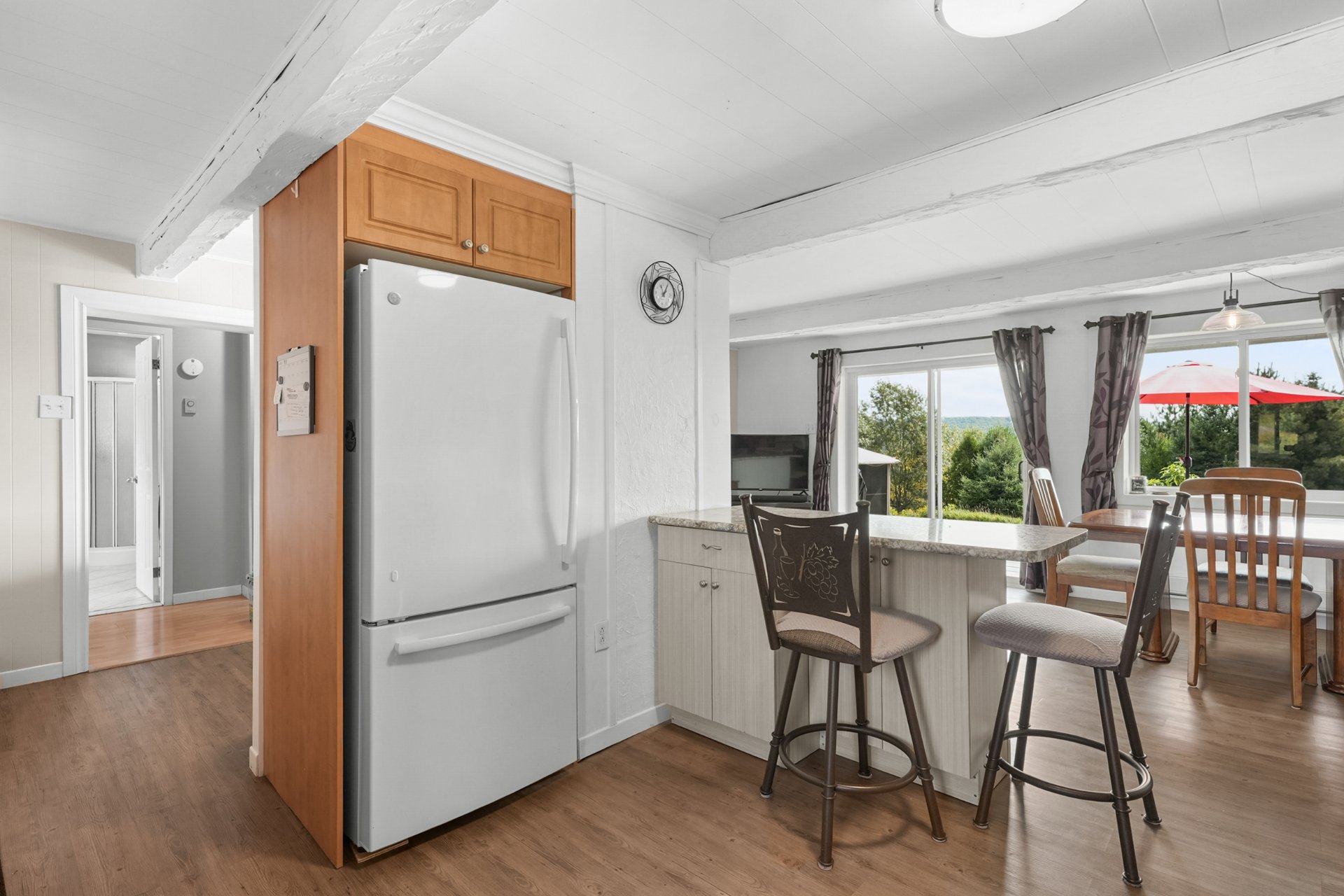
Kitchen
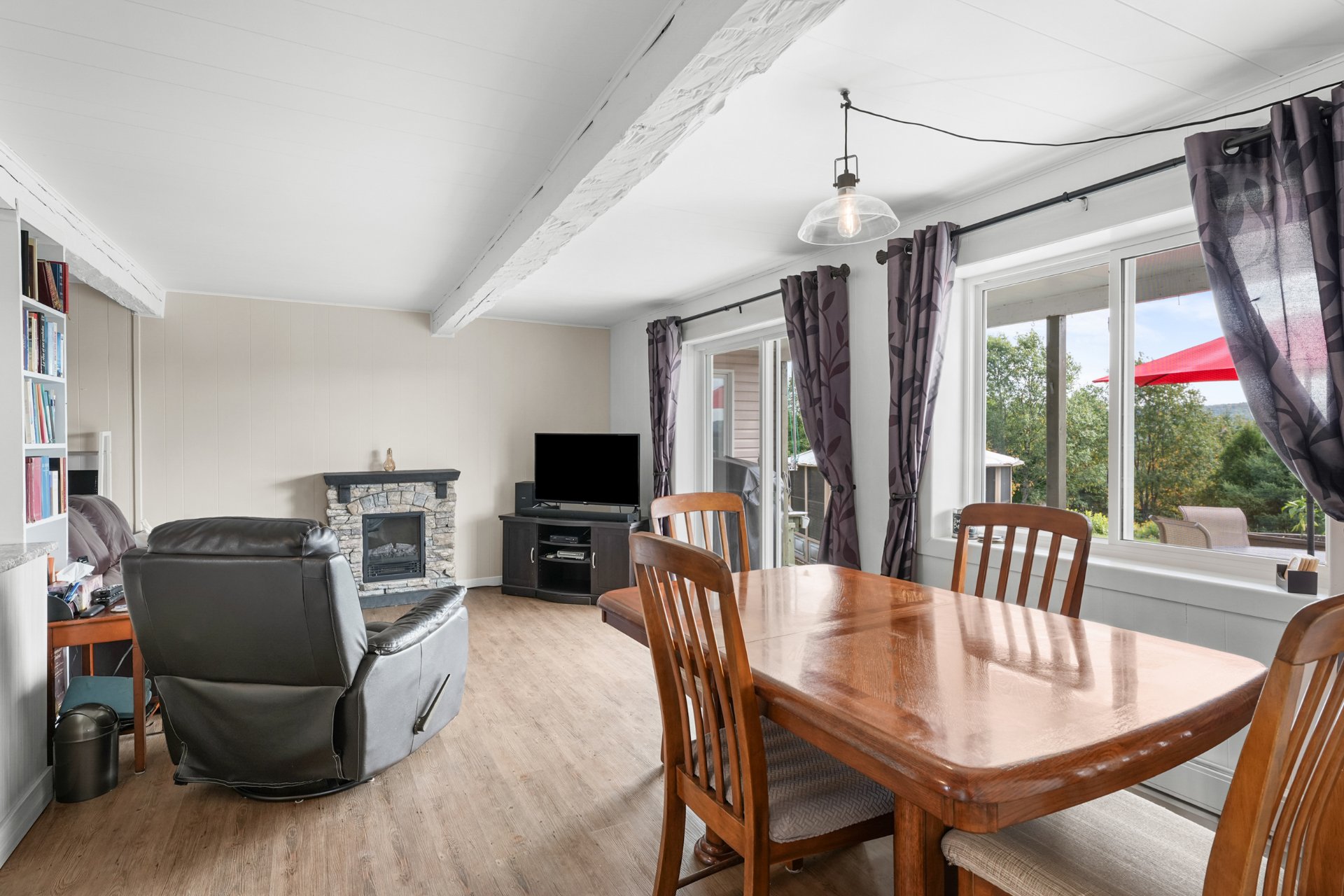
Dining room
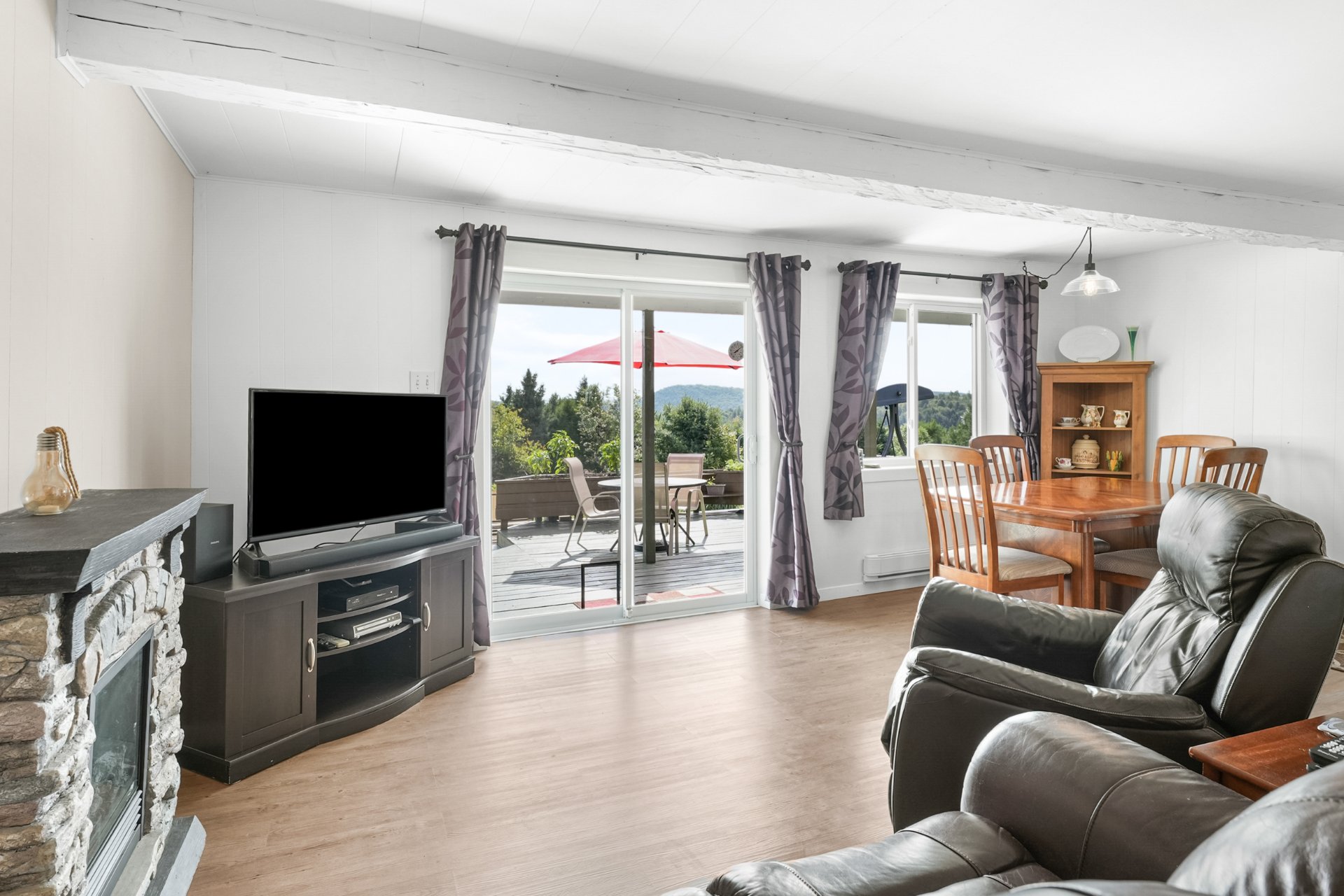
Living room
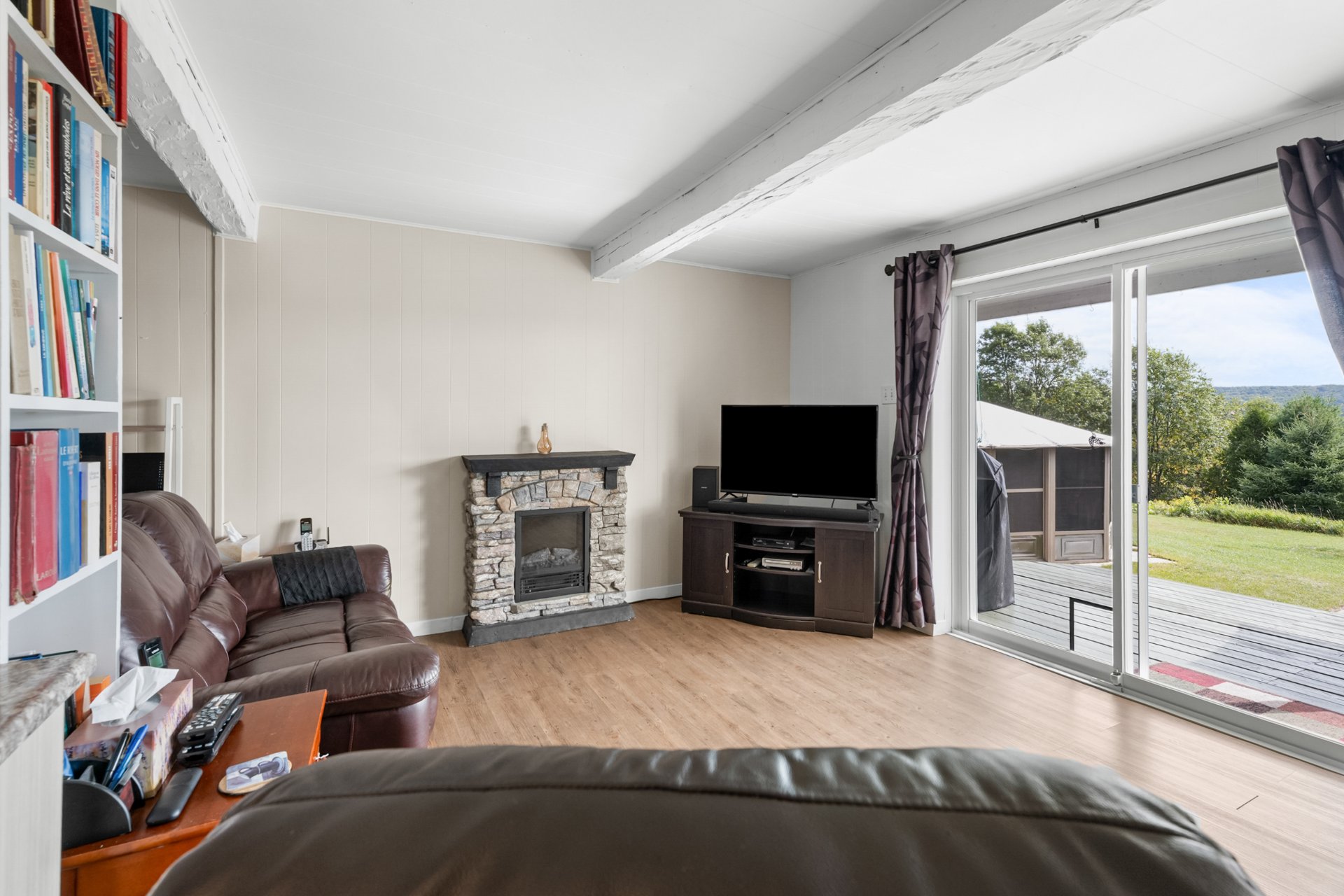
Living room
|
|
Description
Spacious property located in La Minerve on a vast 49,420 sq. ft. wooded lot with no rear neighbors. Featuring 3 bedrooms, 2 bathrooms, a renovated kitchen, large entrance hall and abundant windows with forest views. Basement with garage door and development potential. Outside: terrace with gazebo, double garage with mezzanine option, shed and Tempo shelter. Roof 2020, septic system 2024, kitchen, doors and windows 2015. Only 5 minutes from the village and 45 minutes from Mont-Tremblant. Possibility to acquire fully furnished -- a true turnkey property!
Ground floor (RDC)
-Spacious and welcoming entrance hall
-Open concept: renovated kitchen, dining room and living
room
-Generous windows overlooking the forest
-Frequent observation of wildlife (deer)
-Master bedroom with large walk-in closet
-Separate laundry room
-Bathroom with separate shower
2nd floor
-1 large bedroom (formerly 2 bedrooms -- possibility of
closing the wall and reinstalling the 2nd door next to the
existing one)
-Versatile office space
-Bathroom with bath-shower
Crawl space (6-foot height)
-Current use: mechanical room and large storage area
-Garage door providing direct access to the basement
-Possibility of conversion to maximize living space
-Wood stove
Exterior
-Private wooded lot of 49,420 sq. ft., with no rear
neighbors
-Large terrace with gazebo included
-Double garage with potential for mezzanine conversion
-Shed for seasonal equipment
-Tempo shelter offering additional storage
An exceptional amount of exterior storage -- rare on the
market
Renovations and improvements
-Roof redone in 2020
-Septic system (3 bedrooms) replaced in August 2024
-Kitchen modernized in 2015
-Windows and doors replaced in 2015
-Artesian well installed in 2008
Nearby:
-Village of La Minerve, 5 minutes away (grocery store,
convenience store, gas station, restaurants)
-Papineau-Labelle Wildlife Reserve just minutes away --
protected nature, lakes, trails
-Kiamika Regional Park ±30 minutes -- beach, canoeing,
kayaking, hiking
-Mont-Tremblant / St-Jovite ±45 minutes -- skiing, golf,
shops and restaurants
-Federated snowmobile and ATV trails directly accessible
-PAALM network: 20 km of non-motorized trails for hiking,
biking, cross-country skiing and snowshoeing
-Montreal only 1 h 30 away -- perfect as a four-season
chalet
Possibility to acquire the property fully furnished,
including everything inside the house, the garages and on
the land. A rare turnkey product, ideal for those who want
to settle in or enjoy their chalet hassle-free.
-Spacious and welcoming entrance hall
-Open concept: renovated kitchen, dining room and living
room
-Generous windows overlooking the forest
-Frequent observation of wildlife (deer)
-Master bedroom with large walk-in closet
-Separate laundry room
-Bathroom with separate shower
2nd floor
-1 large bedroom (formerly 2 bedrooms -- possibility of
closing the wall and reinstalling the 2nd door next to the
existing one)
-Versatile office space
-Bathroom with bath-shower
Crawl space (6-foot height)
-Current use: mechanical room and large storage area
-Garage door providing direct access to the basement
-Possibility of conversion to maximize living space
-Wood stove
Exterior
-Private wooded lot of 49,420 sq. ft., with no rear
neighbors
-Large terrace with gazebo included
-Double garage with potential for mezzanine conversion
-Shed for seasonal equipment
-Tempo shelter offering additional storage
An exceptional amount of exterior storage -- rare on the
market
Renovations and improvements
-Roof redone in 2020
-Septic system (3 bedrooms) replaced in August 2024
-Kitchen modernized in 2015
-Windows and doors replaced in 2015
-Artesian well installed in 2008
Nearby:
-Village of La Minerve, 5 minutes away (grocery store,
convenience store, gas station, restaurants)
-Papineau-Labelle Wildlife Reserve just minutes away --
protected nature, lakes, trails
-Kiamika Regional Park ±30 minutes -- beach, canoeing,
kayaking, hiking
-Mont-Tremblant / St-Jovite ±45 minutes -- skiing, golf,
shops and restaurants
-Federated snowmobile and ATV trails directly accessible
-PAALM network: 20 km of non-motorized trails for hiking,
biking, cross-country skiing and snowshoeing
-Montreal only 1 h 30 away -- perfect as a four-season
chalet
Possibility to acquire the property fully furnished,
including everything inside the house, the garages and on
the land. A rare turnkey product, ideal for those who want
to settle in or enjoy their chalet hassle-free.
Inclusions: light fixtures, gazebo, garage door remote, firewood, existing Tempo shelter Possibility to include all exclusions as well as everything located on the property.
Exclusions : lawn tractor, lawn mower, refrigerator, stove, washer, dryer, second refrigerator, upright freezer, ATV (snow removal) Possibility to include all exclusions as well as everything located on the property.
| BUILDING | |
|---|---|
| Type | Two or more storey |
| Style | Detached |
| Dimensions | 0x0 |
| Lot Size | 49437 PC |
| EXPENSES | |
|---|---|
| Municipal Taxes (2025) | $ 1513 / year |
| School taxes (2025) | $ 143 / year |
|
ROOM DETAILS |
|||
|---|---|---|---|
| Room | Dimensions | Level | Flooring |
| Hallway | 20.4 x 4.9 P | Ground Floor | Concrete |
| Dining room | 10.8 x 8.7 P | Ground Floor | Floating floor |
| Kitchen | 11.7 x 10.2 P | Ground Floor | Floating floor |
| Living room | 8.5 x 11.9 P | Ground Floor | Floating floor |
| Storage | 4.5 x 3.8 P | Ground Floor | Floating floor |
| Bathroom | 10.7 x 8.4 P | Ground Floor | Ceramic tiles |
| Laundry room | 5.4 x 3.6 P | Ground Floor | Floating floor |
| Primary bedroom | 12.3 x 15.4 P | Ground Floor | Floating floor |
| Walk-in closet | 7.4 x 7.4 P | Ground Floor | Floating floor |
| Home office | 10.4 x 11.4 P | 2nd Floor | Floating floor |
| Bedroom | 10.8 x 7.5 P | 2nd Floor | Floating floor |
| Bedroom | 10.9 x 10.8 P | 2nd Floor | Floating floor |
| Bathroom | 9.4 x 7.9 P | 2nd Floor | Ceramic tiles |
| Workshop | 35.0 x 20.0 P | Basement | Concrete |
|
CHARACTERISTICS |
|
|---|---|
| Basement | 6 feet and over, Crawl space |
| Zoning | Agricultural, Residential |
| Water supply | Artesian well |
| Roofing | Asphalt shingles |
| Distinctive features | Cul-de-sac, No neighbours in the back, Wooded lot: hardwood trees |
| Garage | Detached, Double width or more, Fitted, Heated |
| Heating system | Electric baseboard units |
| Heating energy | Electricity, Wood |
| Topography | Flat |
| Parking | Garage, Outdoor |
| Landscaping | Landscape |
| Foundation | Poured concrete |
| Sewage system | Purification field, Septic tank |
| Windows | PVC |
| Bathroom / Washroom | Seperate shower |
| Hearth stove | Wood burning stove |