1358 Boul. Jolibourg, Laval (Sainte-Dorothée), QC H7Y1Z6 $875,000
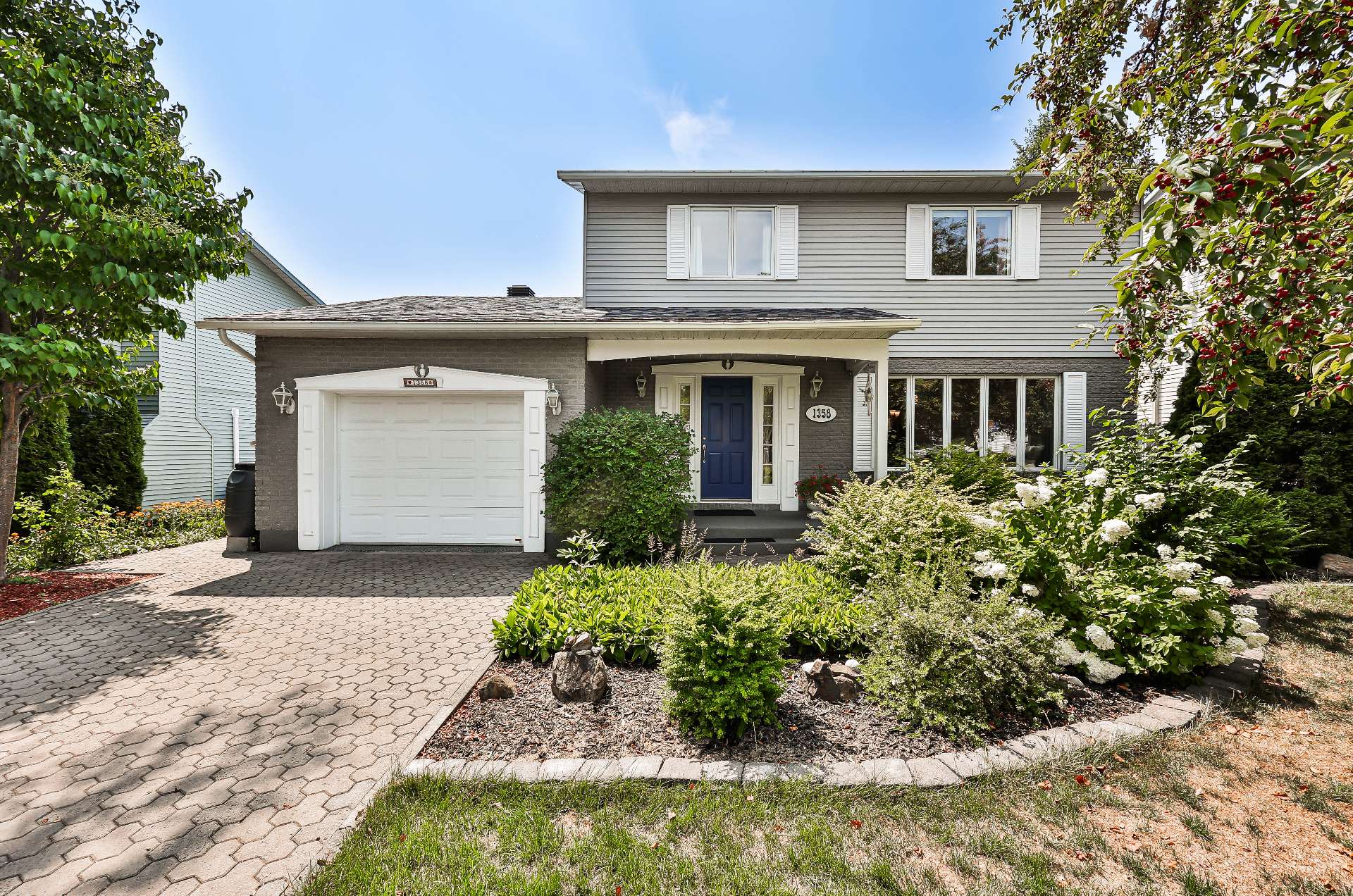
Overall View
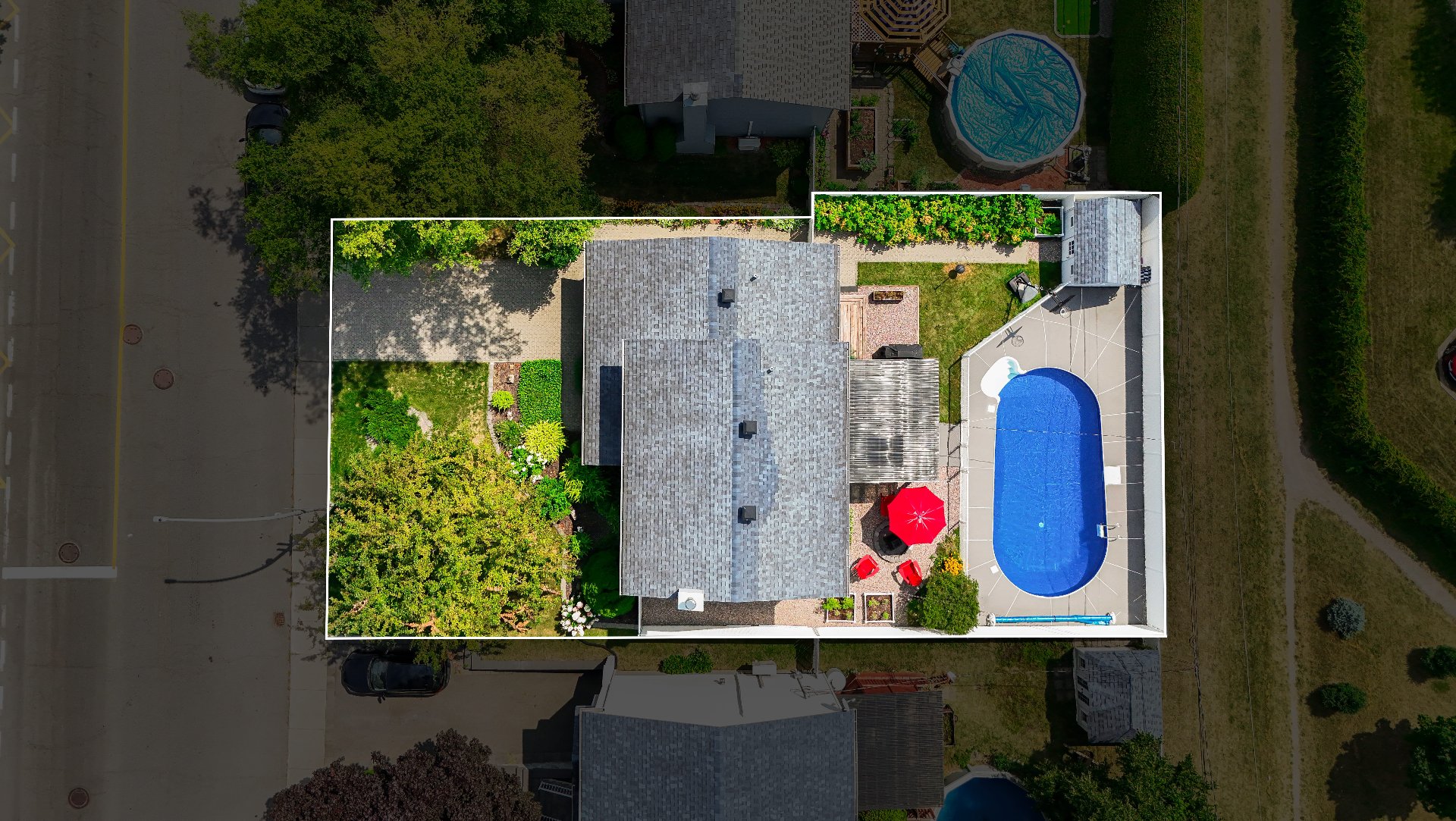
Frontage
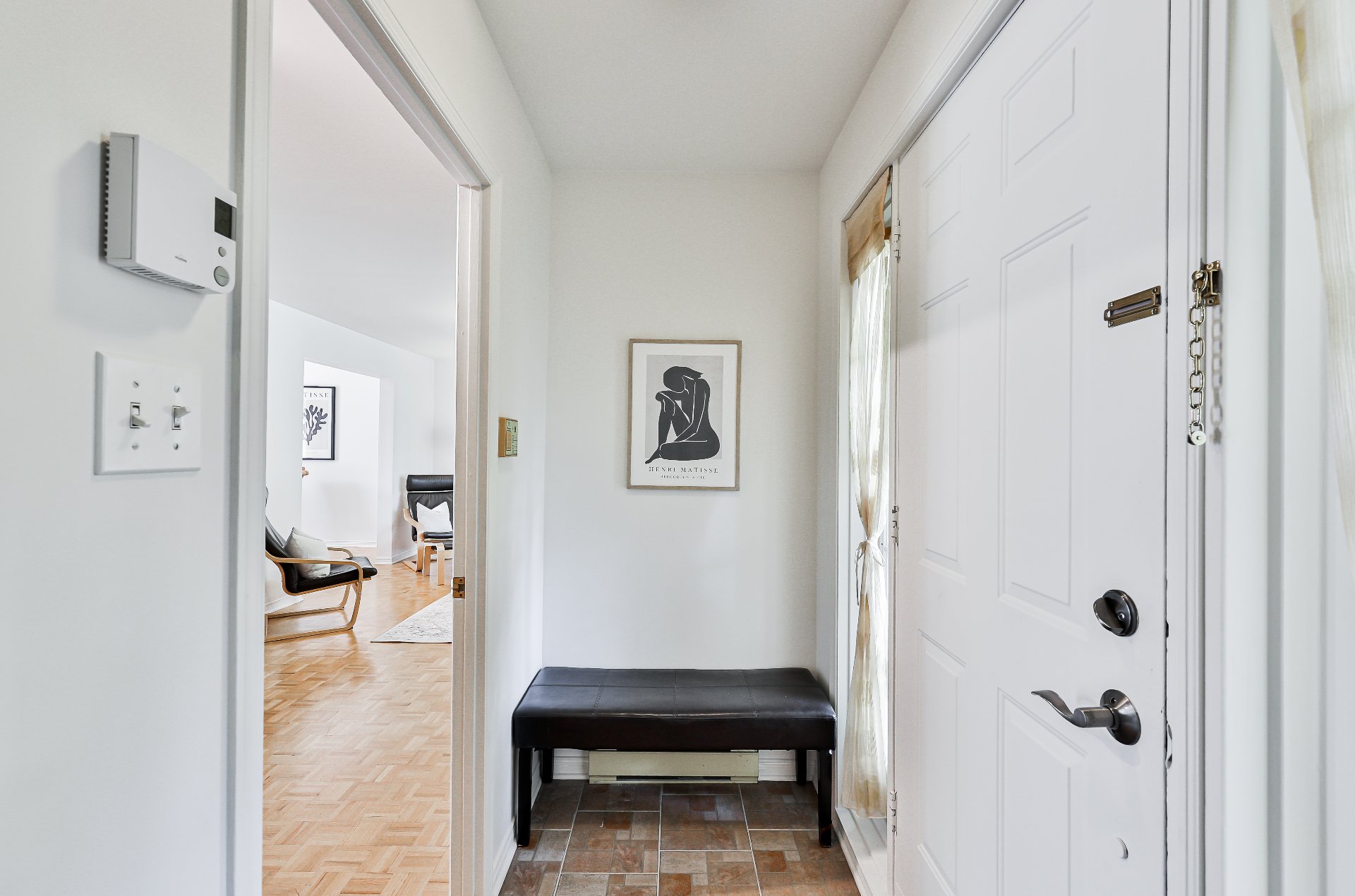
Hallway
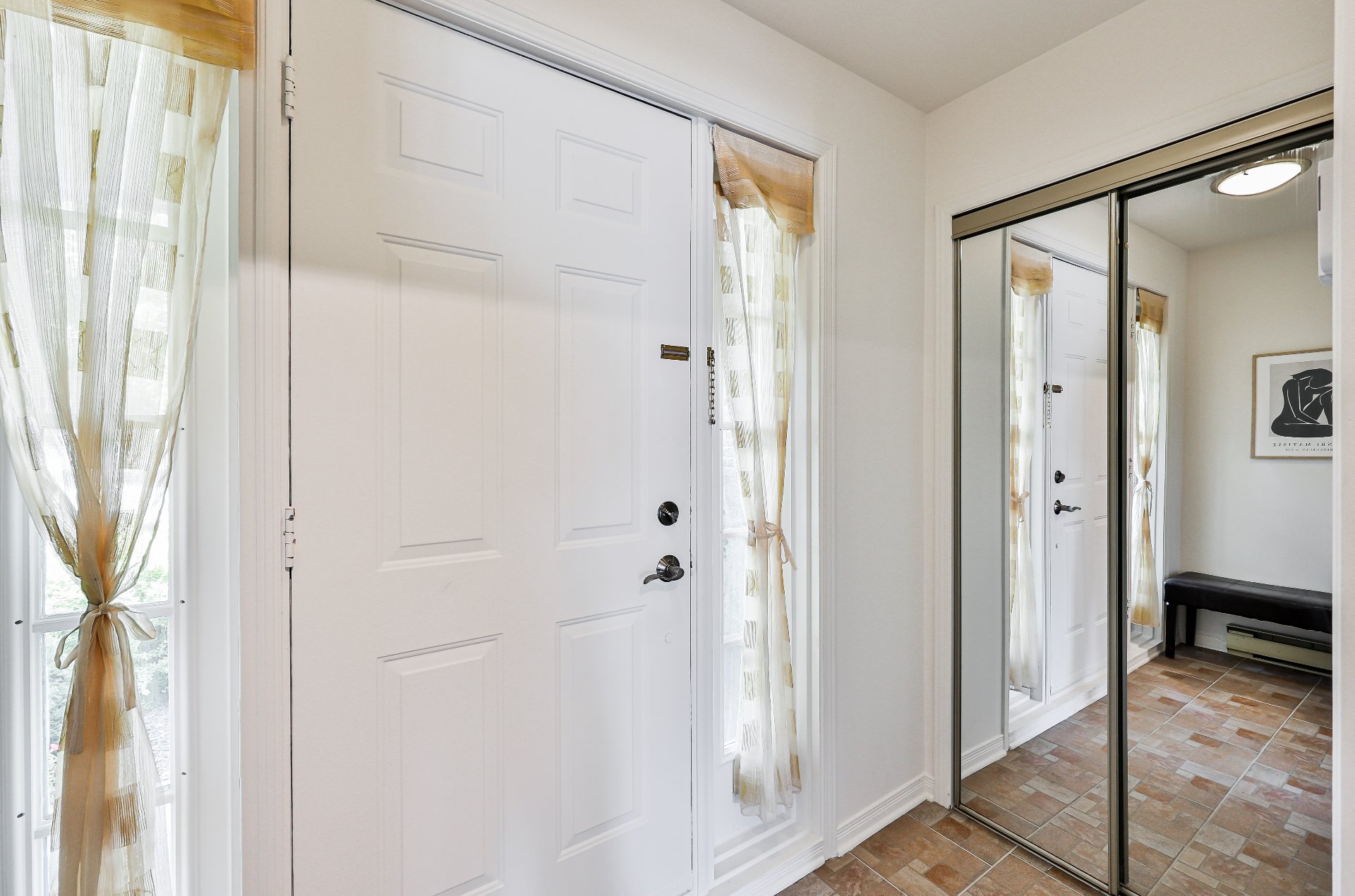
Hallway
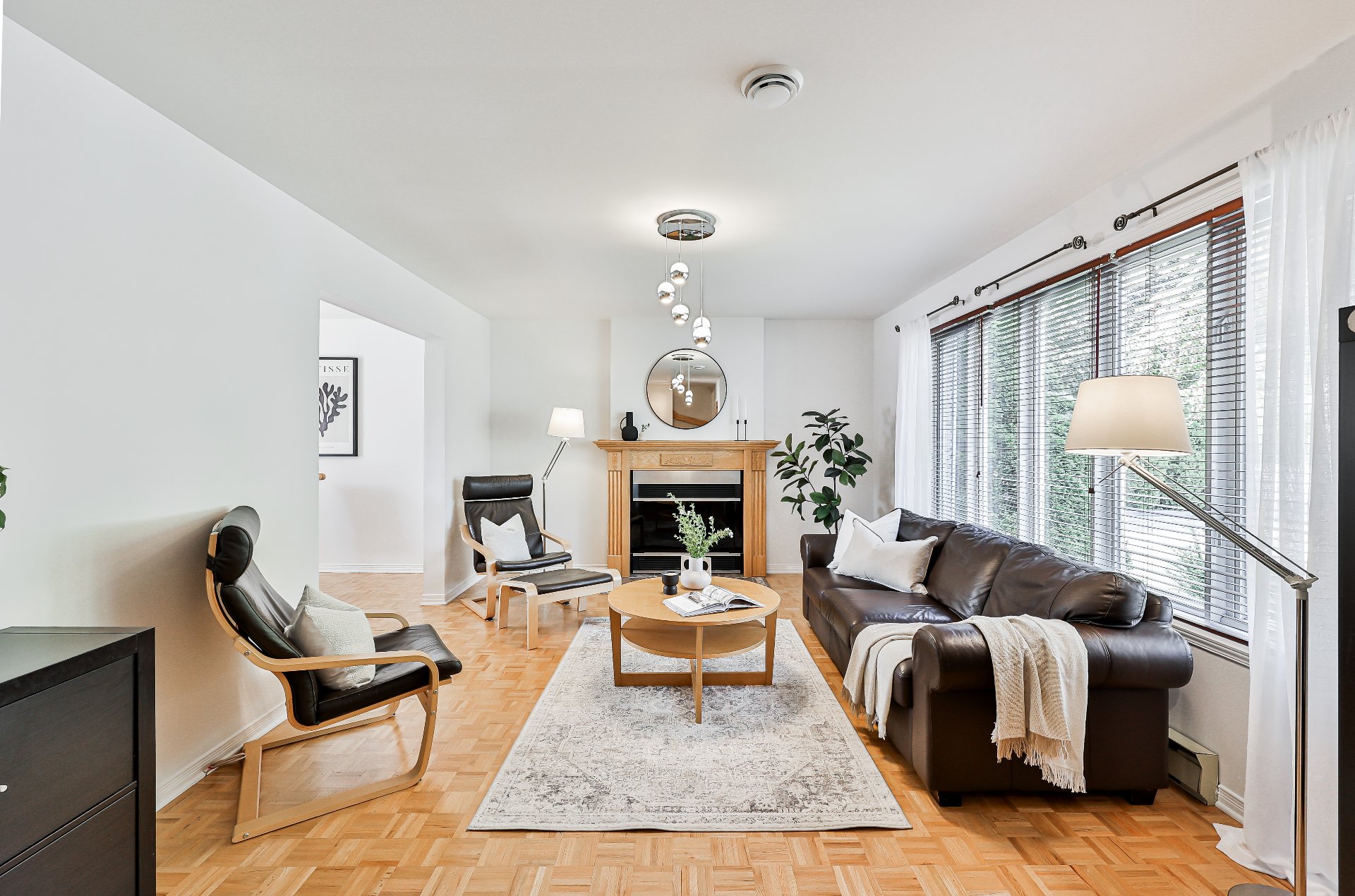
Living room
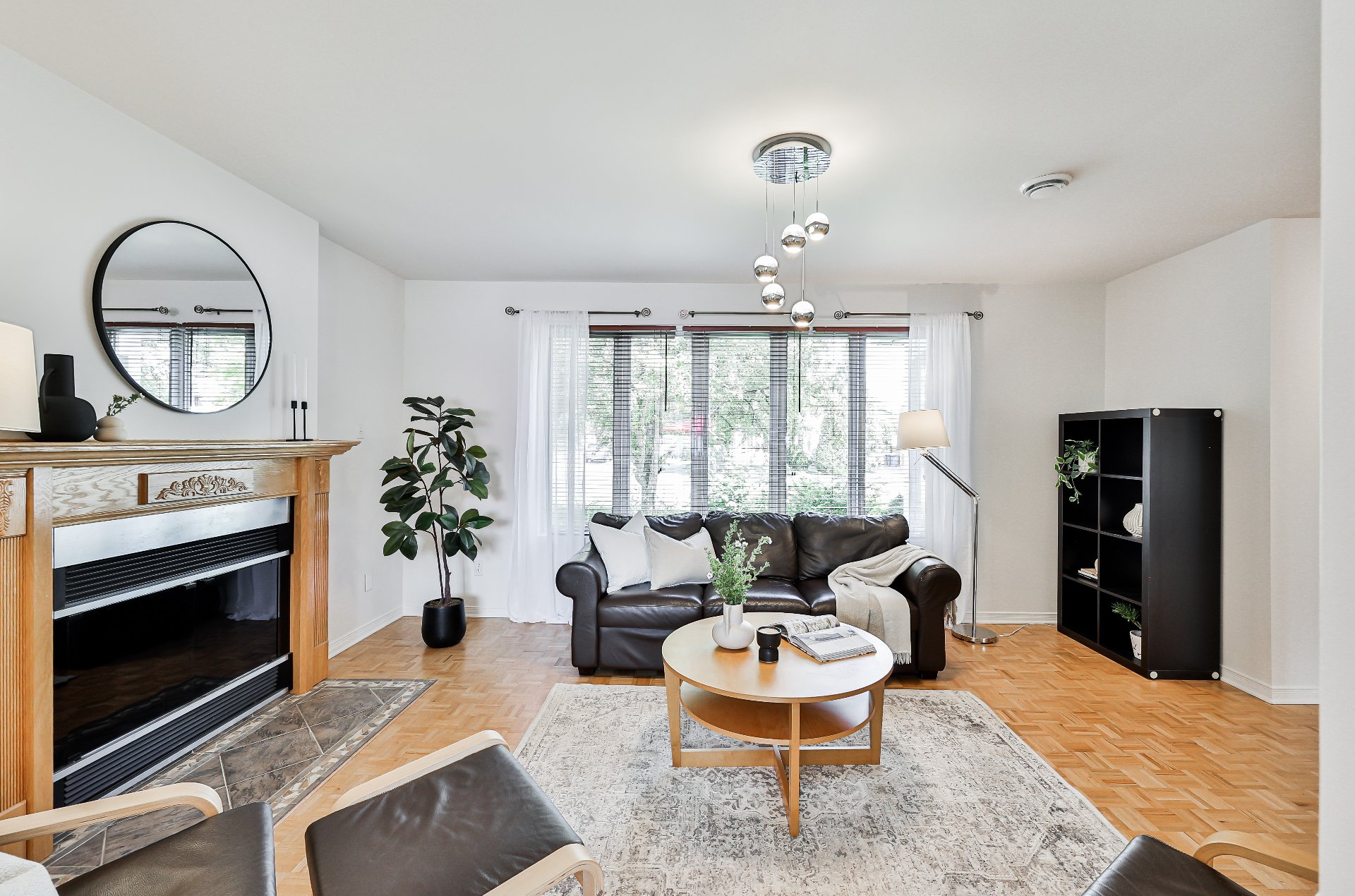
Living room
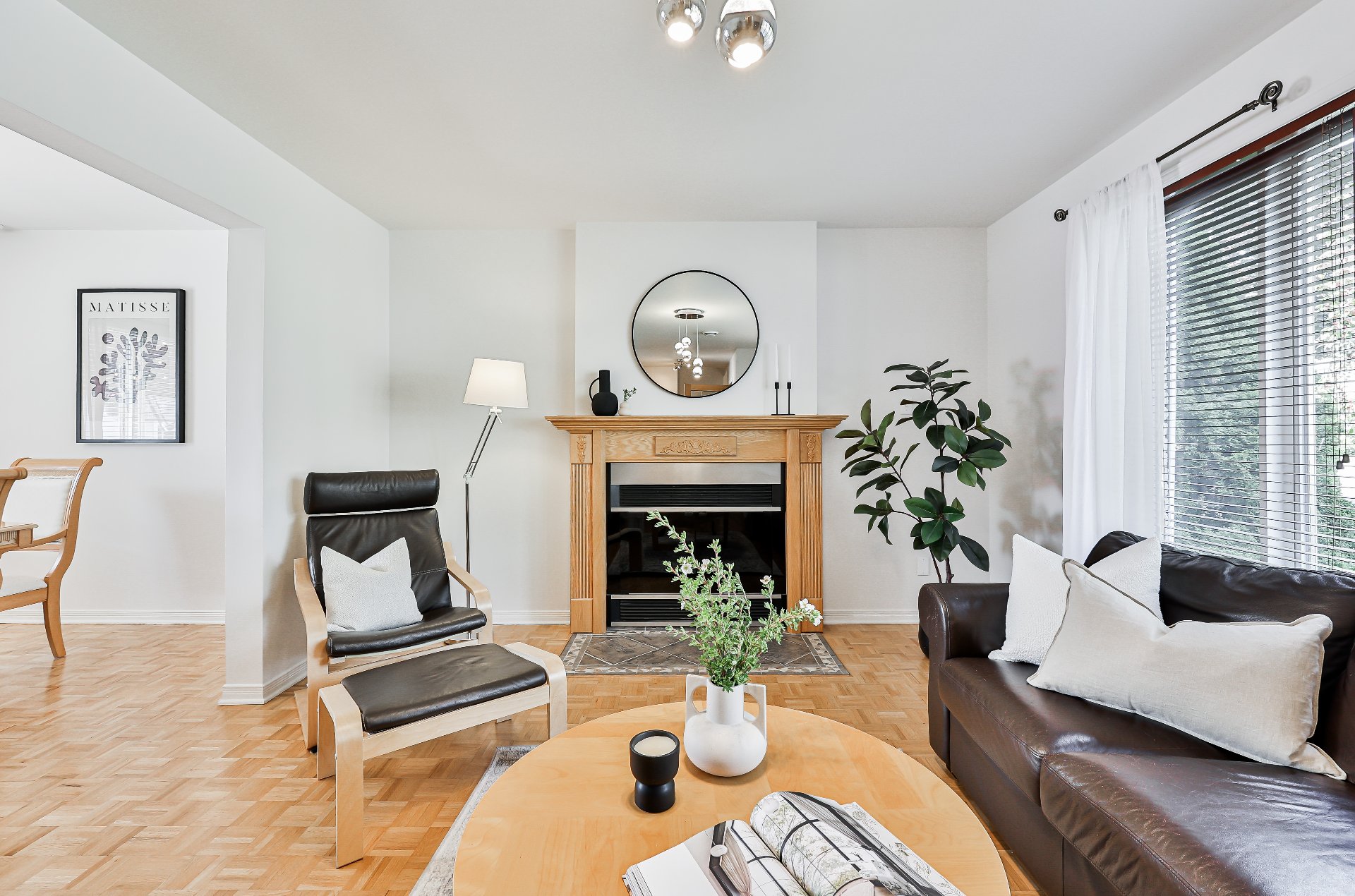
Living room
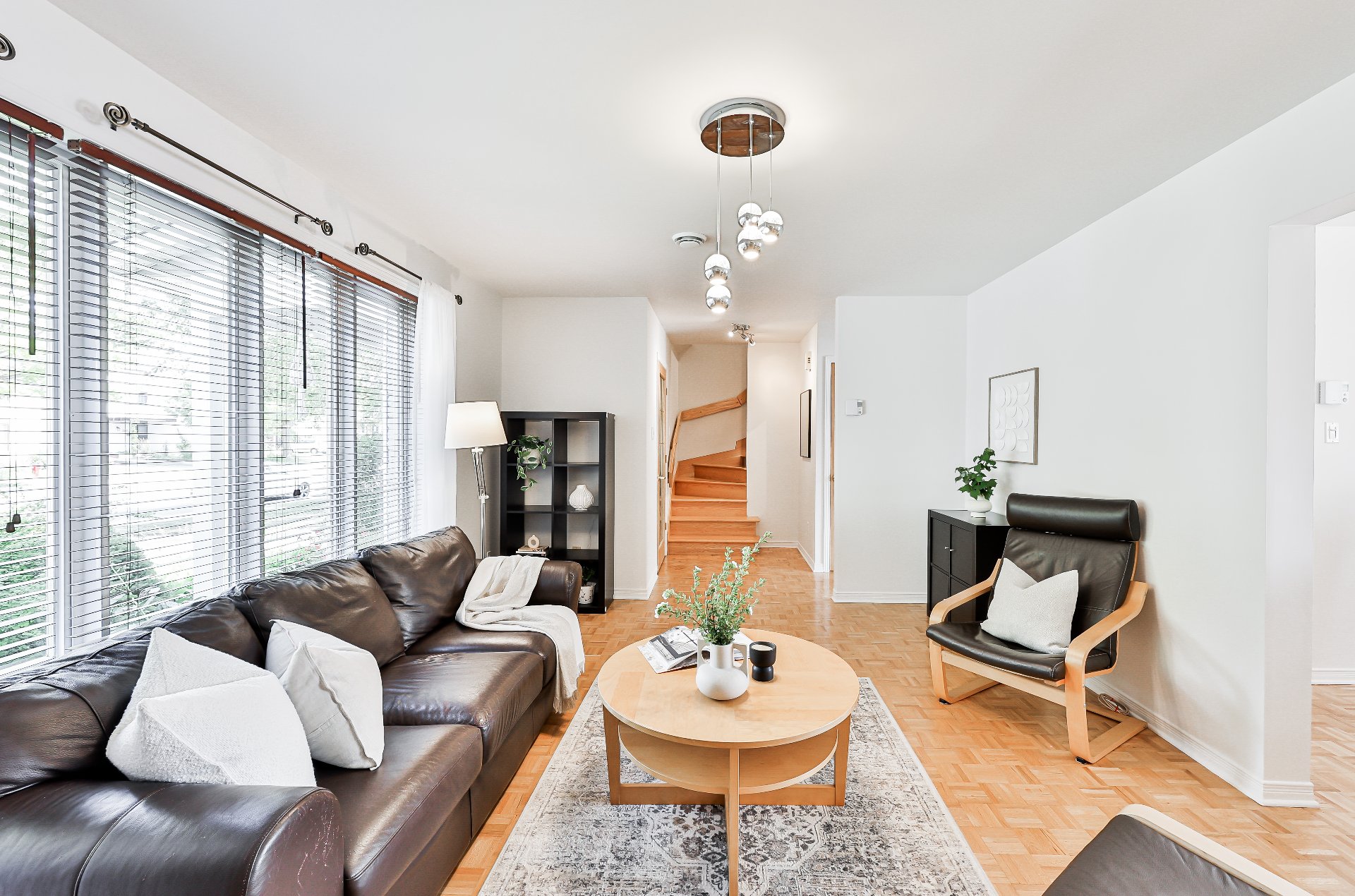
Living room
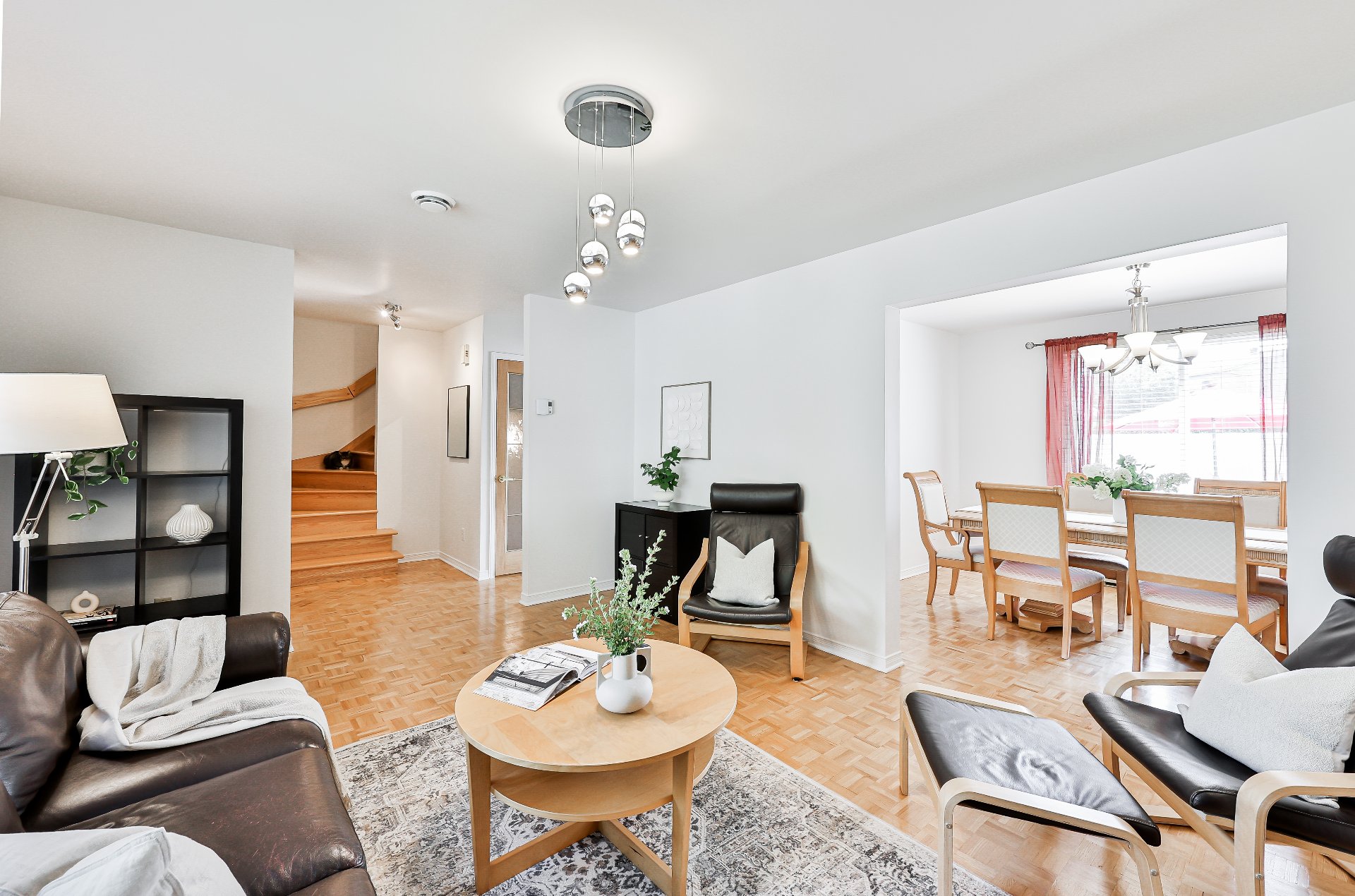
Living room
|
|
Description
Located just steps from the Rivière des Prairies and the
future REM station, this property enjoys an exceptional
location in one of Laval's most sought-after neighborhoods.
Peaceful, family-friendly, and convenient living
environment, close to parks, sports facilities, and local
shops: pharmacy, ice cream shop, convenience store, café,
gym, daycares, and more.
Property Features
-3 bedrooms on the upper floor
-Potential to add 2 additional bedrooms in the basement
-2 full bathrooms (one ensuite to the primary bedroom)
-Cozy living room with wood-burning fireplace and large
windows
-Bright dining room adjacent to the living room
-Breakfast nook with patio door opening onto the backyard
-Spacious enclosed vestibule with French door
-Paved driveway with garage
-Private, fenced backyard with in-ground pool (32' x 14' x
16') and firepit area
Major Renovations
2025: Pool liner replaced
2025: Entire interior repainted (white)
2025: Skimmer + 1 pool jet to be redone
2024: Pool pump and piping replaced
2024: Windows (primary bedroom, bathroom, patio door)
2023: Sod installation
2022: 200A electrical panel replaced
2022: Deck + pergola (fiberglass roof)
2021: Driveway, side walkway, and backyard redone
2021: Protective coating (pool, foundation, garage)
2018: Heat pump (heating and cooling)
2016: Upstairs bathroom renovated
2016: Kitchen renovated
2014: Shower added on the main floor
Prime Location
Les Trois-Soleils School and Jolibourg Community Center ±
6-minute walk
STL bus #26 right in front -- direct access to Montmorency
metro, Laval International Secondary School, and several
private schools
Sainte-Dorothée REM station ± 11-minute walk (opening
scheduled for fall 2025)
Laval--Île-Bizard ferry ± 8-minute drive
Montréal--Trudeau International Airport (YUL) ± 20-minute
drive
Nearby Amenities
Parks, municipal pools, soccer fields, walking trails
Daycares, cafés, convenience stores, gyms
Islesmere Golf, Laval-sur-le-Lac Golf, Cardinal Golf Club
Carrefour Laval and Méga Centre Sainte-Dorothée
Marina, public boat launch, Route Verte bike path, tennis
and baseball fields
Why This Property?
Because it combines a strategic location, outstanding
quality of life, rare tranquility, and exceptional
appreciation potential with the upcoming arrival of the REM.
Perfect for active family living in a peaceful, central,
and well-connected neighborhood.
Contact us today to schedule a visit -- you'll be charmed
the moment you arrive.
Inclusions: Refrigerator, oven, dishwasher, microwave with built-in hood, washer and dryer, central vacuum with accessories, electric garage door opener, light fixtures (except the ceiling light in one of the bedrooms), table and 4 chairs, 4 Adirondack chairs, parasol, BBQ, outdoor fireplace with wood storage, bike rack, electric lawn mower, 4 flower boxes, rainwater barrel, basketball hoop, pool equipment, gardening tools.
Exclusions : Black armchairs and garden sofa, light fixture from one of the bedrooms, basement freezer.
| BUILDING | |
|---|---|
| Type | Two or more storey |
| Style | Detached |
| Dimensions | 9.17x12.95 M |
| Lot Size | 6000 PC |
| EXPENSES | |
|---|---|
| Energy cost | $ 3440 / year |
| Municipal Taxes (2025) | $ 4126 / year |
| School taxes (2025) | $ 455 / year |
|
ROOM DETAILS |
|||
|---|---|---|---|
| Room | Dimensions | Level | Flooring |
| Hallway | 3.6 x 8.5 P | Ground Floor | Ceramic tiles |
| Living room | 16.6 x 12.2 P | Ground Floor | Parquetry |
| Dining room | 11.9 x 10.2 P | Ground Floor | Parquetry |
| Kitchen | 16.2 x 7.9 P | Ground Floor | Ceramic tiles |
| Dinette | 10.3 x 7.0 P | Ground Floor | Parquetry |
| Bathroom | 5.0 x 8.0 P | Ground Floor | Ceramic tiles |
| Primary bedroom | 13.7 x 13.1 P | 2nd Floor | Parquetry |
| Bedroom | 12.0 x 9.4 P | 2nd Floor | Parquetry |
| Bedroom | 10.9 x 9.4 P | 2nd Floor | Parquetry |
| Bathroom | 10.3 x 9.1 P | 2nd Floor | Ceramic tiles |
| Other | 12.7 x 11.9 P | Basement | Floating floor |
| Other | 9.5 x 11.9 P | Basement | Floating floor |
| Home office | 21.1 x 12.8 P | Basement | Floating floor |
| Storage | 12.8 x 5.5 P | Basement | Concrete |
|
CHARACTERISTICS |
|
|---|---|
| Basement | 6 feet and over, Finished basement |
| Bathroom / Washroom | Adjoining to primary bedroom, Seperate shower |
| Heating system | Air circulation, Electric baseboard units |
| Equipment available | Alarm system, Central heat pump, Central vacuum cleaner system installation, Electric garage door |
| Windows | Aluminum, PVC |
| Roofing | Asphalt shingles |
| Proximity | Bicycle path, Daycare centre, Elementary school, Golf, High school, Highway, Park - green area, Public transport, Réseau Express Métropolitain (REM) |
| Siding | Brick |
| Window type | Crank handle, French window, Sliding |
| Heating energy | Electricity |
| Landscaping | Fenced, Landscape |
| Available services | Fire detector |
| Garage | Fitted, Heated, Single width |
| Topography | Flat |
| Parking | Garage, Outdoor |
| Pool | Inground |
| Sewage system | Municipal sewer |
| Water supply | Municipality |
| Distinctive features | No neighbours in the back |
| Driveway | Plain paving stone |
| Foundation | Poured concrete |
| Zoning | Residential |
| Cupboard | Thermoplastic |
| Hearth stove | Wood fireplace |